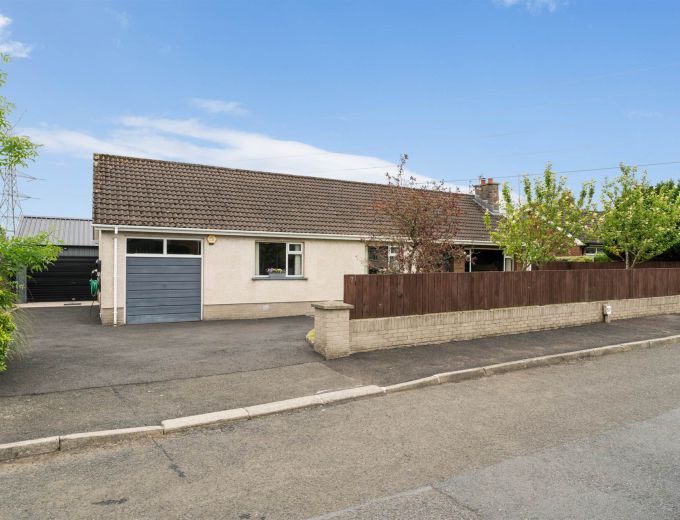Brick entrance pillar to tarmac driveway with front garden in lawn with a selection of plants and shrubs. enclosed rear garden with gravel sitting area and raised flower beds.
SHED / WORKSHOP 22' 4" X 17' 9" (6.82m X 5.42m)
Power and light, electric roller shutter door, sink.
UTILITY ROOM:
Plumbed for washing machine, space for tumble dryer.
ATTACHED GARAGE 10' 1" X 7' 6" (3.08m X 2.29m)
Up and over door, power and light.
OFFICE: 10' 12" X 10' 1" (3.35m X 3.08m)
Power and light.
ROOFSPACE: 34' 4" X 11' 3" (10.47m X 3.44m)
Door to Office.
BATHROOM:
Ceramic tile floor, low flush WC, pedestal wash hand basin with vanity unit, free standing bath, seperate fitted shower unit with rain head attachment, low voltage spot lighting.
BEDROOM (3): 11' 12" X 9' 7" (3.65m X 2.93m)
BEDROOM (2): 12' 0" X 9' 7" (3.67m X 2.93m)
MAIN BEDROOM 13' 5" X 8' 10" (4.09m X 2.70m)
Range of built in wardrobes and drawers.
KITCHEN/DINING/LIVING ROOM 26' 10" X 9' 11" (8.18m X 3.02m)
Laminate wooden flooring, range of high and low level units, integrated fridge and freezer, integrated dishwasher, under bench electric oven, 4 ring ceramic hob, Blanco stainless steel sink unit, extractor fan, low voltage spot lighting.
LIVING ROOM: 12' 8" X 11' 12" (3.86m X 3.65m)
Laminate wooden flooring, granite fire place and surround.
RECEPTION HALL:
Laminate wooden floor, storage cupboard, hot press.
uPVC front door to reception hall.


