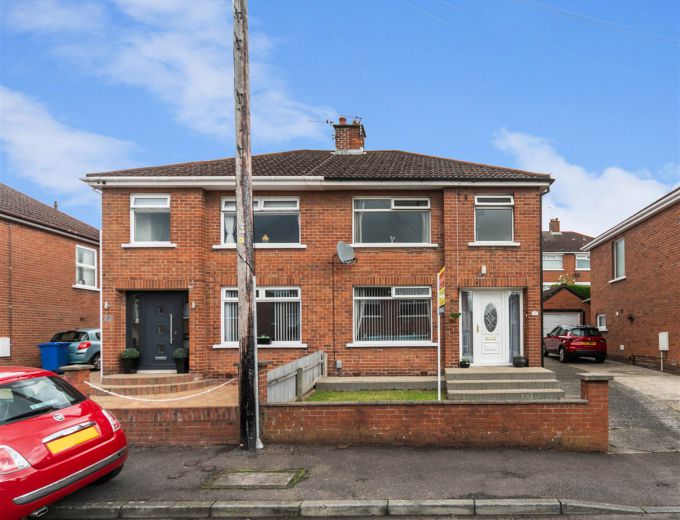Key Features
Well Presented Semi-Detached Property
Three Well Proportioned Bedrooms
Living Room and Sitting Room
Modern Fitted Kitchen
Contemporary White Bathroom
Detached Garage
uPVC Double Glazed Window Frames
Oil Central Heating and Natural Gas for Hob
Enclosed Rear Garden & Driveway
Close To Leading Primary & Post Primary Schools Convenient To Belfast City Centre, Ballyhackamore & Belfast City Airport
Description
This well presented semi-detached property comes to the market, and will appeal to those seeking a ready-made home within this popular area of East Belfast.
The property comprises an entrance hall, living room and sitting room and a bright kitchen on the ground floor. On the first floor, there are three good sized bedrooms, and a contemporary white bathroom shower suite. Outside, the property has ample off street parking to the front, and an enclosed rear patio and garden along with a detached garage.
The property sits in this extremely popular residential area close to Ballyhackamore Village, and easy access to Belfast City Centre. Leading local primary and post primary schools are also within walking distance, as well as cafes, restaurants, parks and the Comber Greenway.
Rooms
Entrance door.
BRIGHT ENTRANCE HALL:
Wood laminate floor, under stairs storage.
LIVING ROOM: 10' 8" X 10' 7" (3.25m X 3.23m)
Wood laminate floor.
FAMILY ROOM: 13' 7" X 10' 2" (4.14m X 3.10m)
Wood laminate floor.
KITCHEN: 10' 4" X 7' 0" (3.15m X 2.13m)
Full range of high and low level units, stainless steel 1.5 bowl single drainer sink unit with mixer taps, built in 4 ring stainless steel gas hob, oven and microwave, built in dishwasher, built in fridge, partly tiled walls.
BEDROOM (1): 13' 5" X 10' 8" (4.09m X 3.25m)
Wood laminate floor.
BEDROOM (2): 10' 10" X 10' 2" (3.30m X 3.10m)
Wood laminate floor.
BEDROOM (3): 6' 11" X 6' 7" (2.11m X 2.01m)
Wood laminate floor, built in wardrobe.
BATHROOM:
White suite comprising: Panelled bath with mixer taps and Triton electric shower, low flush WC, pedestal wash hand basin with mixer taps.
DETACHED GARAGE: 16' 0" X 7' 4" (4.88m X 2.24m)
Up and over door, light and power, side service door, plumbed for washing machine.
To the rear is a paved patio area and garden. Paved driveway to front.


