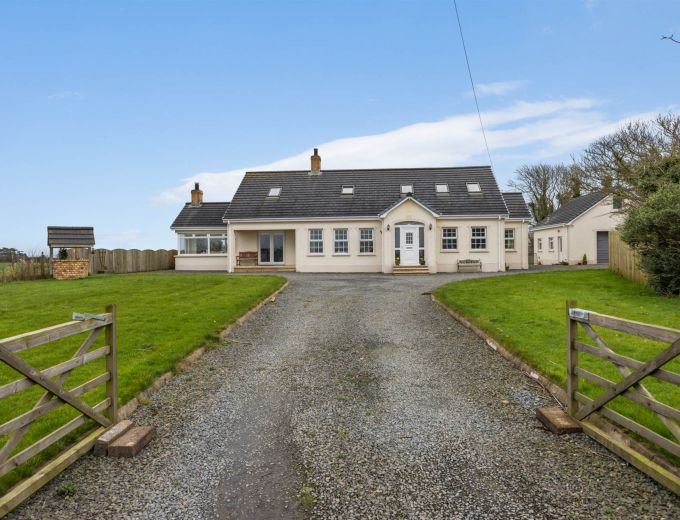SUN ROOM: 14' 7" X 13' 4" (4.44m X 4.06m)
Feature rustic brick fireplace, polished wooden mantle, wood burning stove, ceramic tiled floor, far reaching views over surrounding countryside and Irish Sea.
BEDROOM (3): 19' 5" X 12' 11" (5.92m X 3.94m)
Polished laminate floor, dual aspect, TV point.
JACK AND JILL ENSUITE:
Modern white suite comprising: Large separate fully tiled walk in shower, Mira Sprint thermostatically controlled shower unit, pedestal wash hand basin with mixer taps, push button WC, fully tiled walls, ceramic tiled floor, extractor fan.
BEDROOM (4): 15' 10" X 12' 7" (4.83m X 3.84m)
Far reaching countryside views to Irish Sea, access to Jack and Jill ensuite.
BEDROOM (5): 13' 10" X 10' 3" (4.22m X 3.12m)
Polished laminate floor, TV point, far reaching countryside views to Irish Sea, currently being used as Formal Dining Room.
LUXURY FAMILY BATHROOM:
Modern white suite comprising: Panelled bath with mixer taps and telephone hand shower over, large separate fully tiled shower cubicle with Mira Sport thermostatically controlled shower unit, pedestal wash hand basin with mixer taps, push button WC, fully tiled walls, ceramic tiled floor, extractor fan.
LARGE LANDING:
Fakro window, access to roofspace.
LUGGAGE ROOM: 16' 9" X 5' 11" (5.11m X 1.80m)
Hotpress with copper cylinder and immersion heater.
MASTER BEDROOM: 20' 0" X 16' 0" (6.10m X 4.88m)
Partly vaulted ceiling, uPVC double glazed French doors to Juliet balcony with chrome hand rail and glass panels, stunning far reaching views over countryside to Irish Sea, eaves access, Fakro window.
DRESSING ROOM: 18' 10" X 10' 5" (5.74m X 3.18m)
Excellent range of built in robes, drawers and shelves, partly vaulted ceiling, two Fakro windows, far reaching views.
LARGE LUXURY SHOWER ROOM:
Modern white suite comprising: Large fully tiled walk in shower cubicle with Aqualisa thermostatically controlled shower, rain head and telephone hand shower, glass panel, floating vanity unit with wash hand basin, mixer taps, drawers, push button WC, polished laminate floor, LED recessed spotlighting, Fakro window with far reaching countryside views.
BEDROOM (2): 20' 4" X 13' 0" (6.20m X 3.96m)
Part vaulted ceiling, two Fakro windows, views to countryside and Irish Sea.
LARGE DETACHED GARAGE: 26' 0" X 20' 6" (7.92m X 6.25m)
Remote control roller shutter door, light and power, three phase electrical supply, oil fired boiler, three uPVC double glazed windows with far reaching countryside views to the Irish Sea, plastered ceiling, painted.
ROOFSPACE: 26' 0" X 20' 6" (7.92m X 6.25m)
Floored, front and rear uPVC double glazed windows with far reaching views. Approached via large gravel driveway with ample parking and turning area for cars, a touring caravan or a leisure boat.
Gardens to front, side and rear in large lawns, circular paved patio with feature wall, gravel path, timber decking, well stocked flowerbeds in trees, shrubs and planting schemes, vertical sleepers, paved patio areas, views to Irish Sea over rolling countryside.
UTILITY ROOM: 8' 7" X 7' 0" (2.62m X 2.13m)
Single drainer stainless steel sink unit with mixer taps, range of high and low level units, Formica roll edge work surfaces, plumbed for washing machine, wall tiling, ceramic tiled floor, broom cupboard, uPVC double glazed French door to rear, views to Irish Sea over countryside.
LUXURY FITTED KITCHEN/DINING: 28' 10" X 13' 0" (8.79m X 3.96m)
White 1.5 tub sink with mixer taps, excellent range of high and low level shaker style units, granite drainer and tops, free standing black Rangemaster range cooker, two ovens, six ring gas hob unit, grill and warming drawer, Inglenook style extractor hood with rustic brick surround and sleeper mantle, plumbed for American style fridge freezer, integrated dishwasher, concealed lighting, ceramic tiled floor, recessed spotlighting, dual aspect with views to the Irish Sea and far reaching countryside views, uPVC double glazed French doors to front covered entrance porch, glazed door to sun room, glazed door to Utility.
LOUNGE: 16' 5" X 14' 7" (5.00m X 4.44m)
Feature carved pine fireplace surround, cast iron inset, open fire, granite hearth, dual aspect, polished oak floor, TV point.
OFFICE: 12' 6" X 9' 10" (3.81m X 3.00m)
Far reaching views.
ENTRANCE HALL:
Ceramic tiled floor, double height ceiling, wall light points,
ENCLOSED ENTRANCE PORCH:
Ceramic tiled floor, far reaching countryside views, glazed door to Entrance Hall.
uPVC double glazed door to Enclosed Entrance Porch.


