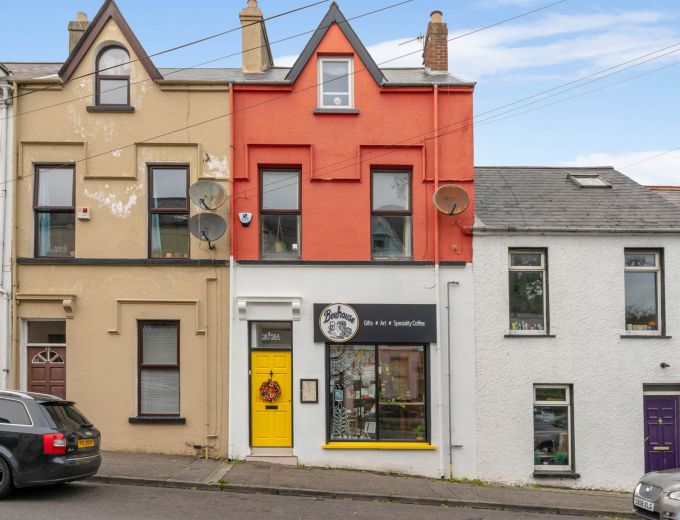ENTRANCE HALL: 3' 5" X 3' 4" (1.04m X 1.02m)
Hardwood front door with glazed aluminium door into No 28.
SHOP ROOM 1: 12' 9" X 10' 9" (3.89m X 3.28m)
Wood effect laminate flooring, corniced ceiling, picture rail. Archway through to Room 2.
SHOP ROOM 2: 11' 1" X 11' 3" (3.38m X 3.43m)
Wood effect laminate flooring.
KITCHENETTE:
Breakfast bar, shelving, stainless steel sink unit with mixer tap. Through to Rear Store/Kitchen area.
REAR STORE/KITCHEN AREA: 16' 2" X 11' 7" (4.93m X 3.53m)
Kitchen area including high and low level units, single drainer stainless steel sink unit with mixer tap, plumbed for washing machine, laminate wood flooring, triple velux windows, recessed lighting, glazed uPVC door to rear patio.
WC UNDER STAIRS: 5' 7" X 2' 11" (1.70m X 0.89m)
Low flush WC, ceramic tiled floor, semi pedestal sink unit with tiled splashback and mixer taps, extractor fan.
28A.
ENTRANCE HALL: 13' 1" X 3' 4" (3.99m X 1.02m)
Wood effect laminate flooring. Stairs to First Floor.
KITCHEN: 13' 5" X 7' 3" (4.09m X 2.21m)
Range of high and low level units, integrated Beko 4 ring ceramic hob and Beko electric oven, single drainer sink unit with mixer taps, recess for fridge freezer, glazed uPVC door to rear steps to rear patio garden, partially tiled walls, integrated extractor hood.
SHOWER ROOM: 6' 0" X 4' 2" (1.83m X 1.27m)
At widest points. Fully tiled shower cubicle with thermostatic shower unit, low flush WC, pedestal wash hand basin, mixer taps, tiled splashback, chrome heated towel rail, extractor fan.
LIVING ROOM: 14' 9" X 12' 11" (4.50m X 3.94m)
Open fire with carved painted wood surround, cast iron and tiled inset and hearth, corniced ceiling, laminate wood effect flooring.
BEDROOM (2): 11' 11" X 8' 8" (3.63m X 2.64m)
Laminate wood effect flooring, built in robe with hanging rail and shelving.
BEDROOM (1): 14' 0" X 12' 11" (4.27m X 3.94m)
Wood effect laminate flooring, exposed beam.
SHOWER ROOM: 11' 11" X 8' 3" (3.63m X 2.51m)
Fully tiled walk in shower cubicle with thermostatic shower unit, pedestal wash hand basin, mixer taps and tiled splashback, low flush WC, range of built in robes with hanging rail and shelving, velux window, extractor fan, Ideal combi gas boiler.


