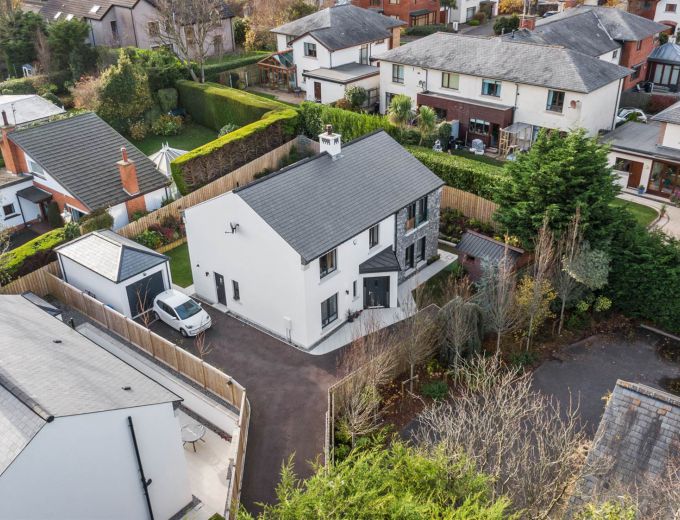Entrance door.
ENTRANCE HALL:
Ceramic tiled floor.
CLOAKROOM:
Low flush WC, wash hand basin with mixer taps, ceramic tiled floor.
DINING ROOM: 13' 1" X 9' 8" (3.99m X 2.95m)
LIVING ROOM: 29' 2" X 15' 5" (8.89m X 4.70m)
Raised gas fire, ceramic tiled floor, French double doors, open to Kitchen.
KITCHEN: 18' 9" X 12' 9" (5.72m X 3.89m)
Excellent range of high and low level units with Quartz work surfaces, integrated appliances including 2 Siemens ovens, microwave, fridge freezer, wine rack, built in dishwasher, 4 ring induction hob, extractor hood over, stainless steel sink unit with Quooker tap, ceramic tiled floor.
UTILITY ROOM: 8' 2" X 6' 5" (2.49m X 1.96m)
Low level units with Quartz work surfaces, stainless steel single drainer sink unit with mixer taps, plumbed for washing machine, ceramic tiled floor.
LARDER: 6' 4" X 4' 5" (1.93m X 1.35m)
LANDING:
Airing cupboard, access to roofspace.
BEDROOM (1): 15' 5" X 13' 1" (4.70m X 3.99m)
Built in robe with mirrored sliding doors.
ENSUITE SHOWER ROOM:
Large walk in shower cubicle with overhead rain shower, twin vanity sink units, low flush WC, fully tiled walls, ceramic tiled floor, chrome towel radiator, light mirror.
BEDROOM (2): 13' 2" X 9' 6" (4.01m X 2.90m)
Built in robe.
BEDROOM (3): 13' 0" X 12' 0" (3.96m X 3.66m)
BEDROOM (4): 13' 0" X 9' 2" (3.96m X 2.79m)
BATHROOM:
White suite comprising: Oval bath, large shower cubicle with overhead rain shower, low flush WC, vanity sink unit with mixer taps, fully tiled walls, chrome towel radiator, light mirror.
Asphalt driveway to front and ample parking with paved area and room for garden shed.
DETACHED GARAGE: 18' 0" X 9' 2" (5.49m X 2.79m)
Up and over door, power and light, side door.
Paved patio to rear leading to landscaped gardens in lawn with raised shrub beds.


