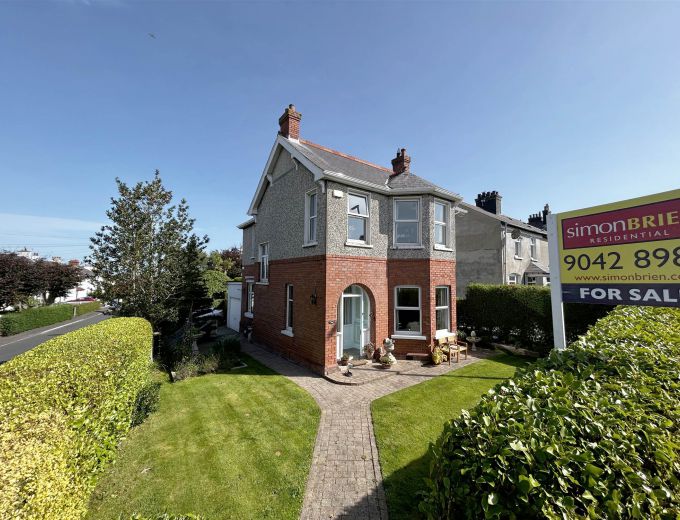ENTRANCE PORCH:
Solid hardwood front door, wall panelling, corniced ceiling, original tiled floor.
ENTRANCE HALL:
Glazed hardwood inner door, corniced ceiling and corbels, picture rail and wall panelling.
LOUNGE: 16' 9" X 14' 11" (5.11m X 4.55m)
Feature bay window and open fire, ceiling cornice and picture rail.
BESPOKE KITCHEN INTO OPEN PLAN DINING: 22' 0" X 15' 9" (6.71m X 4.80m)
Excellent range of high and low level units, hand painted units with granite work surface , integrated 5 ring gas hob, integrated double oven, integrated coffee maker, microwave, space for fridge and freezer, integrated dish washer. Belfast sink unit with feature mixer tap with drainer. Extractor hood with integrated lighting, recessed lighting, open plan into dining with ceiling cornice, picture rail, bay window and multi fuel burner fitted in inglenook. With additional access to larder and garage.
LARDER: 4' 10" X 4' 4" (1.47m X 1.32m)
High and low level units with granite work surface, plumbed for utilities and access to garage.
CLOAKROOM:
Pedestal wash hand basin, low flush WC, recessed lighting and extractor fan.
LANDING:
Access to partly floored loft with light.
MASTER BEDROOM: 16' 9" X 12' 11" (5.11m X 3.94m)
Feature bay window, picture rail and ceiling cornice.
ENSUITE SHOWER ROOM:
Stunning three piece suite comprising double walk in showerr, low flush wc, pedestal wash hand basin with chrome mixer tap, tiled floor, heated towel rail, extractor fan.
EXTERIOR:
Landscaped front garden laid in lawn with well-maintained mature trees and surrounding hedges, driveway providing off street parking for multiple cars and leading to garage. Additional paved patio area with an excellent degree of privacy. Outdoor shed with power, outside tap and security light. Plug sockets for work bench and potting area with additional underneath storage. Replacement of all guttering and down pipes to new extruded aluminium seamless guttering and down pipes.
GARAGE: 21' 2" X 11' 0" (6.45m X 3.35m)
Electric and power. Plumbed for a washing machine, high and low level units with Belfast sink. Condensing gas boiler with internal water cleaner magnets fitted to improve the water pump protection.
FAMILY BATHROOM:
Stunning suite comprising low flush wc, sink unit with chrome mixer taps, free-standing Bateau bath with chrome mixer taps, tiled floor, extractor fan, recessed spotlighting.
BEDROOM (4): 9' 2" X 9' 0" (2.79m X 2.74m)
BEDROOM (3): 13' 4" X 8' 8" (4.06m X 2.64m)
BEDROOM (2): 13' 3" X 10' 11" (4.04m X 3.33m)
Ceiling cornice and picture rail.


