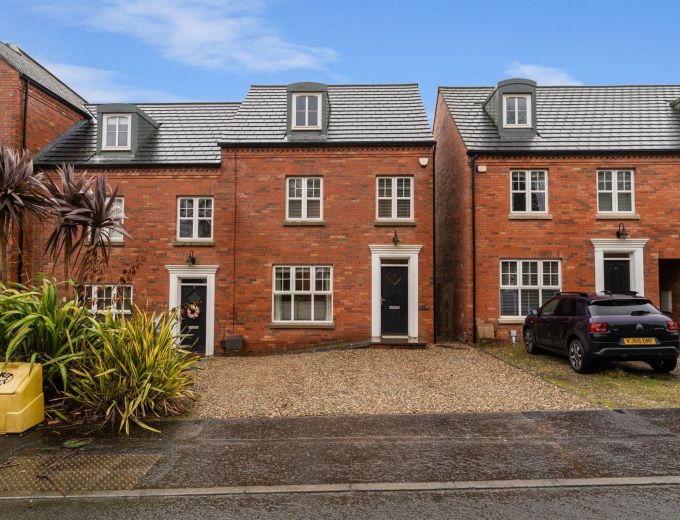Panelled hardwood entrance door to hallway.
HALLWAY:
Parquet laminate wood floor.
LIVING ROOM: 15' 3" X 13' 10" (4.65m X 4.22m)
Stone fire surround with electric fire inset, parquet laminate wood floor.
KITCHEN/DINING: 14' 2" X 10' 2" (4.32m X 3.10m)
Excellent range of high and low level units, stainless steel single drainer sink unit with mixer taps, integrated dishwasher, 4 ring gas hob with extractor hood and under oven, integrated fridge freezer, gas boiler, dining space for 4 - 6 people, tiled floor, recessed lighting.
WC:
Low flush WC and pedestal wash hand basin, tiled floor.
UTILITY ROOM: 6' 0" X 3' 11" (1.83m X 1.19m)
Fitted units, plumbed for washing machine, recess for tumble dryer, tiled floor, PVC glazed door to rear garden.
LANDING:
Hotpress with shelving.
BEDROOM (2): 11' 11" X 11' 10" (3.63m X 3.61m)
BEDROOM (3): 11' 2" X 10' 9" (3.40m X 3.28m)
BATHROOM:
Low flush WC, pedestal wash hand basin, panelled bath with mixer taps and shower fitment, tiled floor, chrome heated towel radiator, recessed lighting.
BEDROOM (1): 18' 0" X 14' 11" (5.49m X 4.55m)
Velux window with built in blind.
ENSUITE SHOWER ROOM:
Low flush WC, pedestal wash hand basin, corner shower with chrome fitment, velux window, tiled floor.
Private off street parking for two cars to front. Pebbled area to rear and garden laid in lawns and decking area. Outside water supply, access to front from side.


