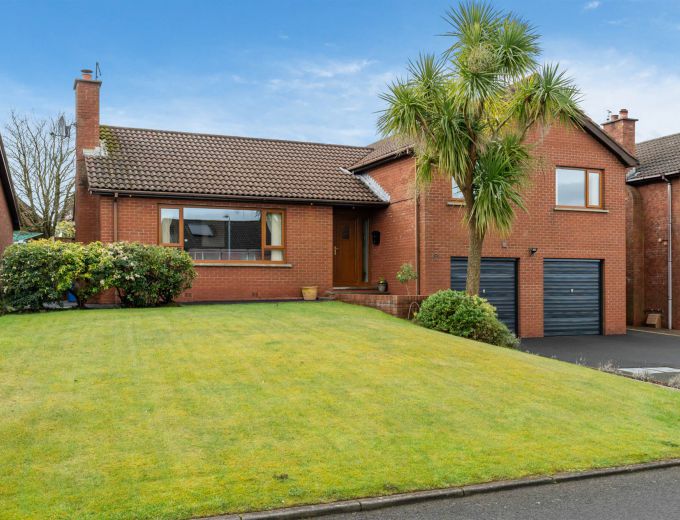COVERED PORCH:
Light, uPVC double glazed entrance door.
ENTRANCE HALL:
Ceramic tiled floor.
LOUNGE: 17' 11" X 12' 8" (5.46m X 3.86m)
Open fire with reclaimed brick surround and slate hearth. Laminated wood floor, TV point, dimmer, 6 downlights, telephone point.
KITCHEN/DINING AREA 24' 2" X 10' 0" (7.37m X 3.05m)
Range of cream high and low level cupboards and drawers with granite work surfaces, built in Whirlpool stainless steel 5 ring gas hob and Indesit double oven with Hotpoint microwave and grill, extractor canopy with integrated fan and light, 1.5 tub single drainer sink unit with mixer taps, Neff semi integrated dishwasher, ceramic tiled floor, double glazed French doors leading to decking, 8 downlights.
Stairs to:
LANDING:
Built in Hotpress with insulated copper cylinder and immersion heater.
BEDROOM (1): 16' 10" X 11' 1" (5.13m X 3.38m)
TV point, range of built in wardrobes with mirrored sliding doors.
ENSUITE:
Comprising: Corner shower with Mira Vigour thermostatic electric power shower, pedestal wash hand basin with mixer taps, WC, partly tiled walls, ceramic tiled floor, 2 downlights, built in extractor.
BEDROOM (2): 16' 9" X 8' 9" (5.11m X 2.67m)
BEDROOM (3): 14' 2" X 8' 9" (4.32m X 2.67m)
Laminate flooring.
BEDROOM (4): 13' 8" X 11' 0" (4.17m X 3.35m)
Laminate flooring.
BATHROOM:
White suite comprising: Panelled bath with mixer tap and telephone hand shower attachment, corner shower with Triton thermostatic electric power shower, pedestal wash hand basin with mixer tap, WC, tiled walls, ceramic tiled floor, chrome heated towel rail, 4 downlights.
Stairs to:
LOWER LANDING
UTILITY ROOM: 10' 0" X 8' 0" (3.05m X 2.44m)
Range of high and low level units with roll edge work surfaces, single drainer stainless steel sink unit with mixer taps, plumbed for washing machine, oil fired boiler, laminated wood floor.
WASH ROOM: 9' 9" X 4' 7" (2.97m X 1.40m)
Comprising: Pedestal wash hand basin with mixer taps, WC, laminated wood floor.
DOUBLE INTEGRAL GARAGE: 20' 3" X 16' 7" (6.17m X 5.05m)
Double twin up and over doors, light and power. Tap.
Front garden in lawn. 3 sensor lights.
Enclosed garden to rear in lawn with climbers and conifers, 4 downlights, composite decking with uplights, downlights in eaves, tap, PVC oil tank.
GARDEN ROOM: 15' 0" X 10' 4" (4.57m X 3.15m)
Light and power, laminated wood flooring, 6 downlights, dimmer, uPVC double glazed French doors.


