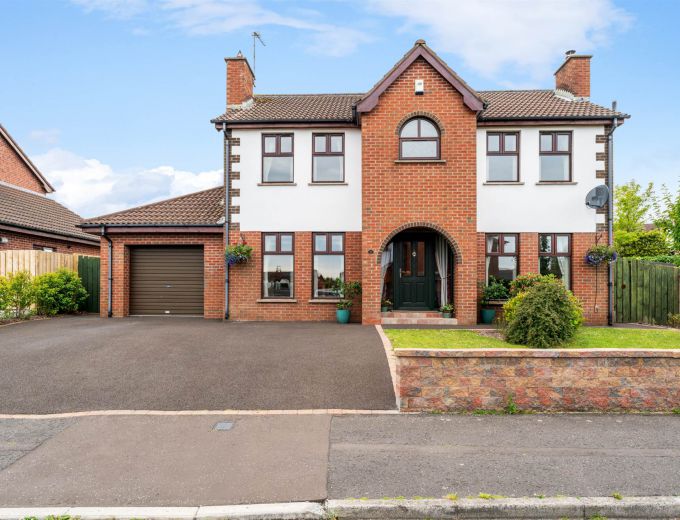COVERED ENTRANCE PORCH:
Composite front door with glass side panels.
ENTRANCE HALL:
Engineered oak flooring, under stairs storage.
CLOAKROOM:
Low flush WC, vanity sink unit, tiled flooring.
DINING ROOM: 12' 9" X 11' 8" (3.89m X 3.56m)
Engineered oak flooring, limestone effect fire surround with open fire and slate hearth.
FAMILY ROOM: 15' 11" X 11' 8" (4.85m X 3.56m)
Engineered oak flooring, marble effect fire surround with multi fuel burning stove and marble hearth.
LIVING ROOM: 11' 8" X 10' 2" (3.56m X 3.10m)
Patio doors to rear.
KITCHEN: 12' 11" X 11' 7" (3.94m X 3.53m)
Range of high and low level wooden units, stainless steel sink unit with mixer taps and drainer, plumbed for dishwasher, space for fridge and freezer, double electric oven with 4 ring gas hob, partly tiled walls, tiled flooring, recessed downlights, centrepiece island for casual dining.
UTILITY ROOM: 10' 9" X 3' 1" (3.28m X 0.94m)
Range of high and low level wooden units, single drainer sink unit with mixer taps, plumbed for washing machine, tiled floor, access to rear garden.
GARAGE: 17' 8" X 10' 10" (5.38m X 3.30m)
Plumbed for tumble dryer, space for American style fridge freezer, up and over door.
BEDROOM (1): 13' 3" X 12' 8" (4.04m X 3.86m)
Laminate wood floor, range of fitted wardrobes.
ENSUITE SHOWER ROOM:
Low flush WC, vanity sink unit, enclosed corner shower unit with glass shower screen, chrome heated towel radiator, fully tiled walls and flooring, extractor fan and recessed lighting.
BEDROOM (2): 15' 4" X 11' 8" (4.67m X 3.56m)
BEDROOM (3): 11' 1" X 11' 0" (3.38m X 3.35m)
BEDROOM (4): 11' 9" X 11' 1" (3.58m X 3.38m)
BATHROOM:
Contemporary family bathroom suite, low flush WC, free standing bath with mixer taps, walk in shower with glass shower screen, recessed lighting, chrome heated towel radiator, vanity sink unit with mixer taps, fully tiled walls and floor.
LANDING:
Access to loft via slingsby ladder. Built in shelving cupboard.
EXTERIOR:
FRONT:
Lanscaped front garden laid in lawn, driveway providing off street parking for multiple cars and leading to attached garage.
REAR:
Immaculately landscaped south facing rear garden with an excellent degree of privacy, laid in lawn with flowerbeds containing a pleasant range of shrubs, flowers and mature trees, paved patio area. Shed, storage, light and outdoor tap and security light.


