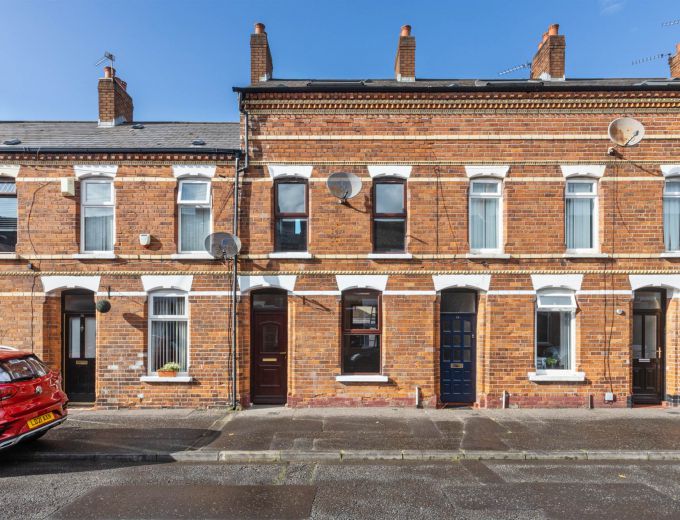Key Features
Refurbished Mid Townhouse
Three Good-Sized Bedrooms (Main Bedroom With Ensuite Shower Room)
Through Lounge / Dining Area
Newly Installed Kitchen
Newly Installed Contemporary White Bathroom Suite
Rewired/Replumbed
New Gas Fired Boiler
uPVC Double Glazed Window Frames
Convenient To Consswater Retail Park, Public Transport Links & Belfast City Centre
Close To Ballyhackamore, Comber Greenway & Titanic Quarter
Description
This refurbished mid terrace comes to the market and will appeal to those seeking a modern home within this highly convenient setting.
The property layout comprises an entrance hall, through lounge/dining area and newly installed kitchen.
On the first floor, is the main bedroom - complete with ensuite shower room and main bathroom in contemporary suite - both just installed.
On the second floor, there are two further bedrooms.
The property has been rewired/ replumbed and benefits from gas fired central heating and upvc double glazed window frames.
Conveniently located to Connswater Retail Park, C S Lewis Square, Belfast City Centre and Titanic Quarter, public transport links an, shops and cafes are all within easy reach.
Rooms
uPVC double glazed front door to entrance hall with laminate wood floor.
THROUGH LOUNGE: 21' 2" X 10' 0" (6.45m X 3.05m)
Laminate wood floor.
KITCHEN: 13' 0" X 6' 0" (3.96m X 1.83m)
Range of modern high and low level units. Single drainer stainless steel sink unit with mixer taps. 4 ring stainless steel gas hob and under oven. Extractor fan. Wall mounted gas fired boiler. Plumbed for washing machine. Ceramic tiled floor. Breakfast bar. Spot lighting. Understairs storage.
BEDROOM (1): 13' 6" X 10' 5" (4.11m X 3.18m)
ENSUITE:
Contemporary white suite. Shower cubicle with thermostatic shower. Push button WC. Vanity unit with mixer taps. Part PVC panelled walls. Extractor fan and spot lighting.
BATHROOM:
Contemporary white suite comprising panelled bath with mixer taps and shower attachment over. Part PVC panelled walls. Pedestal wash hand basin with mixer taps. Push button WC. Spot lighting and extractor fan.
BEDROOM (2): 13' 3" X 10' 5" (4.04m X 3.18m)
BEDROOM (3): 10' 4" X 8' 2" (3.15m X 2.49m)
Storage cupboard.
Enclosed rear yard.


