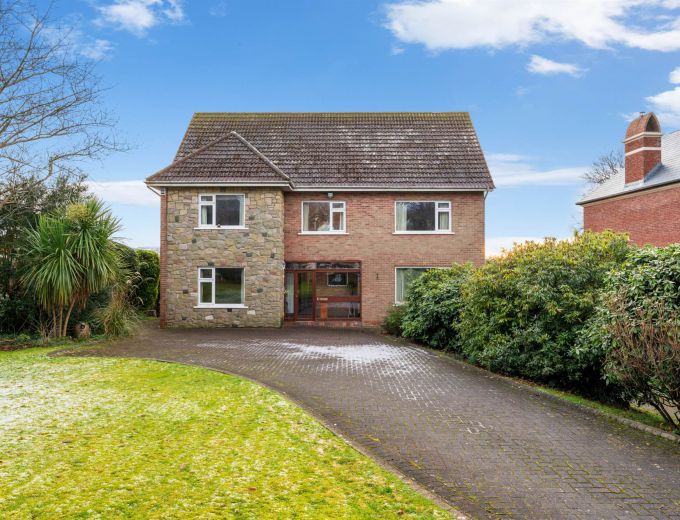RECEPTION PORCH:
Hardwood front door with glazed top light and side light into reception porch, terracotta tiled floor, further glazed inner door with glazed side light into reception hall.
LIVING ROOM: 24' 3" X 15' 0" (7.39m X 4.57m)
Dual aspect to front and rear, cornice ceiling, gas coal fire with copper hood, tile surround and hearth with wooden mantlepiece.
DINING ROOM: 14' 8" X 13' 4" (4.47m X 4.06m)
Dual aspect to front and side, cornice ceiling.
KITCHEN/DINER: 14' 0" X 12' 6" (4.27m X 3.81m)
Outlook to rear garden, fitted kitchen with range of high and low level units, laminate effect worktops, stainless steel single drainer sink with chrome taps, space for fridge freezer and dishwasher, built in high level oven and grill. additional built in storage and cabinetry, glazed hardwood access door to side.
STUDY: 13' 2" X 7' 0" (4.01m X 2.13m)
Outlook to rear.
DOWNSTAIRS WC:
White suite comprising, low flush WC, pedestal wash hand basin with vanity unit, stained glass window with lead detailing.
LANDING:
Picture window, mature outlook to rear garden, built in storage cupboard and shelving.
BEDROOM (1): 16' 5" X 13' 6" (5.00m X 4.11m)
Outlook to front, range of built in storage cabinetry, low voltage recessed spotlighting.
ENSUITE BATHROOM:
Coloured suite comprising, low flush WC, pedestal wash hand basin with chrome taps, corner shower with glass sliding door, thermostatic control valve, telephone attachment, fully tiled walls, low voltage recessed spotlighting.
FAMILY BATHROOM:
Coloured suite comprising, pedestal wash hand basin with chrome taps, bidet with chrome taps, panelled bath with chrome taps, fully tiled walls, corner shower with glass bifolding door, fully tiled shower enclosure, thermostatic control valve and telephone attachment. Access to hotpress with additional built in shelving and storage.
WC
Coloured suite comprising, low flush WC, floating wash hand basin with chrome taps, frosted glass picture window.
BEDROOM (2): 12' 4" X 12' 0" (3.76m X 3.66m)
Mature outlook to front, corniced ceiling, coloured sink with pedestal and chrome taps.
BEDROOM (3): 14' 9" X 12' 0" (4.50m X 3.66m)
Mature outlook to front, cornice ceiling, range of built in cabinetry and storage, built in vanity unit with wash hand basin and chrome taps, tile splashback.
BEDROOM (4): 15' 0" X 11' 4" (4.57m X 3.45m)
Mature outlook to rear, cornice ceiling, built in wardrobes with built in vanity unit and sink with chrome taps.
BEDROOM (5): 9' 2" X 6' 0" (2.79m X 1.83m)
Outlook to rear garden, doorway with staircase leading to part floored roofspace.
40' 0" X 30' 0" (12.19m X 9.14m)
uPVC double glazed windows and outlook to side, light and power.
Stairs to lower ground floor, picture window with outlook to rear.
SNUG: 19' 5" X 12' 0" (5.92m X 3.66m)
Light power and heating, built in worktops.
WC:
White suite comprising, low flush WC, corner wash hand basin with tile splashback, picture window, additional understairs storage.
UTILITY ROOM: 11' 7" X 11' 6" (3.53m X 3.51m)
Built in worktops with stainless steel single drainer sink and taps, plumbed for washing machine, space for fridge freezer, tiled, French doors leading to conservatory.
CONSERVATORY: 12' 7" X 11' 6" (3.84m X 3.51m)
Outlook to rear garden, tiled floor with power and light.
L SHAPED WORKSHOP: 16' 8" X 11' 0" (5.08m X 3.35m)
Built in worktops, additional built in storage, access to oil boiler with light, sliding door to integral double garage
INTEGRAL DOUBLE GARAGE: 25' 0" X 15' 0" (7.62m X 4.57m)
Metal electric up and over door.
Front garden - Extensive enclosed front garden with patio driveway, off street parking for several cars, extensive array of surrounding shrubs, trees and hedging, laid in lawns.
Rear garden - extensive enclosed private rear garden, patio driveway leading to integral double garage, garden laid in lawns with vast array of mature surrounding shrubs, trees and hedging, outside tap and light.


