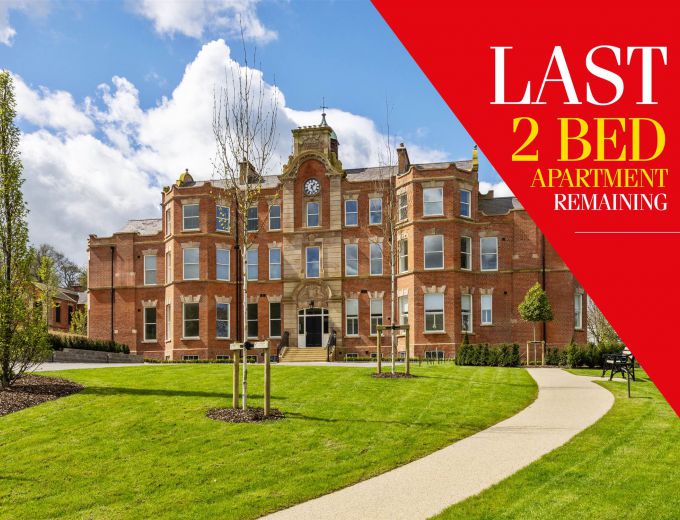LAST 2 BEDROOM APARTMENT AVAILABLE IN ADMIN HOUSE
2 Bedroom Apartment With Own Private Garden
All in the Detail - Luxury Specification
KITCHEN
High quality units with choice of traditional / contemporary doors with a range of colours and stainless steel handles
Island units (Where applicable)
Quartz worktop and upstand
Soft closing drawers and doors
Branded integrated appliances to include; 4 zone ceramic hob, eye level electric single oven, combination microwave oven, fridge / freezer, dishwasher and extractor
Contemporary chrome monoblock tap
1.5 bowl low profile stainless steel sink
UTILITY ROOM (WHERE APPLICABLE)
High quality units with choice of traditional / contemporary doors with a range of colours and stainless steel handles
Quartz worktop and upstand (Where applicable)
Range of low level and tall housing storage units (Where applicable)
Single bowl stainless steel sink and taps (Where applicable)
Free standing washing machine and tumble dryer
BATHROOMS & ENSUITES
High quality contemporary white sanitary ware
4 piece contemporary bathroom suite
Feature black framed shower doors, shower fittings, wall hung vanity unit and taps to bathroom
Free standing bath (Where applicable)
Back to wall WC
Wall hung vanity units to Ensuite
Large inset feature mirror above bath (Where applicable)
Low profile shower trays & toughened glass doors and panels throughout
Thermostatic bar showers with dual head: rain drench and separate hand-held fittings
LED mirror light in Bathroom and Ensuite (Where applicable)
FLOORING & TILES
Choice of high quality ceramic floor tiles to Entrance Hall, open plan Kitchen / Dining / Living Area, Bathroom, Ensuite and Utility
Carefully restored or new terrazzo flooring to match existing in selected areas
Carpet to stairs (Where applicable)
Choice of high quality wall tiles to feature areas in Bathroom and Ensuite
Choice of full height tiling to shower enclosures
Choice of high quality timber laminate or carpet to bedrooms
HEATING & VENTILATION
Energy efficient natural gas fired central heating combi boiler with high output radiators
Matt black heated towel rail to Bathroom and Ensuite
Anthracite vertical designer radiator to Kitchen / Dining / Living area
INTERNAL
All walls to be painted light grey matt emulsion
Ceilings and woodwork to be painted white
Classical coving to Kitchen / Dining / Living area (Where applicable)
Classical moulded skirting boards, architrave and picture rail (Where applicable)
White painted internal doors with quality brushed stainless-steel ironmongery
Comprehensive range of electrical light fittings and electrical sockets throughout (double socket with USB port to Living Area & Bedrooms) as well as TV points in Living Area and Bedrooms, data point
Suspended bar track fitting with adjustable black spotlights to Kitchen
Feature black drop pendant lighting above island units
Black frame recessed downlighters to Bathroom
Black wall mounted lights in Bedrooms
Black twisted flex pendants and wall mounted lights throughout (Where applicable)
White frame recessed downlighters to Ensuite and Utility
Pre-wired for BT Fibre Optic and Sky Connection
Mains operated smoke, heat and carbon monoxide detectors
Automated access control to main communal entrance door
Fully installed security alarm
EXTERNAL
Fully refurbished red clay brick listed building carefully restored with traditional and historic techniques to the approval of the Conservation Architect in Historic Environment Division of BCC
Featuring the stand out central projecting main entrance bay which is highly decorated and carefully repaired and refurbished to its former glory
The rusticated sandstone cladding and quoins carrying a broken curvilinear pediment with modillion cornice and richly ornamented keystone surmounted by a clock face set in a carved sandstone surround
Above the rusticated chimney at top contains a recessed semi-circular panel inscribed 1904 in raised sandstone numbers; six pots to top of stack
White painted hardwood sliding sash window frames with slimline double glazing
Black cast aluminum Ogee style guttering and heritage aluminum down pipes
Resin bound gravel communal walkways (Where applicable)
Roof of historic Bangor blue slates in regular courses; chimneys on main ridge, red brick with sandstone caps, and original open-sided pots
All sympathetically repaired and refurbished with traditional & historic techniques to the approval of the Conservation Architect in Historic Environment Division of BCC
Cobble styled paving to private garden patio areas and walkways (Where applicable)
Painted timber communal entrance doors
Painted timber internal Apartment entrance doors with multi-lock system
Feature block paving or bitmac parking bays (Where applicable)
Lawns turfed and landscaped communal areas incorporating planting, hedging and shrubbery
Designated car parking and visitor spaces
3 no. communal dual electric car charging points
Bike and bin store
COMMUNAL ENTRANCE, STAIRS & LANDINGS
Walls, ceilings and woodwork painted white (Where applicable)
Moulded skirting boards and architraves
Feature lighting
Feature floor tiling and wood paneling to entrance hall
Feature carpet to stairs and landings
Feature electric anthracite designer radiator heating
WARRANTY
10-year structural warranty provided by ICW Building Warranties


