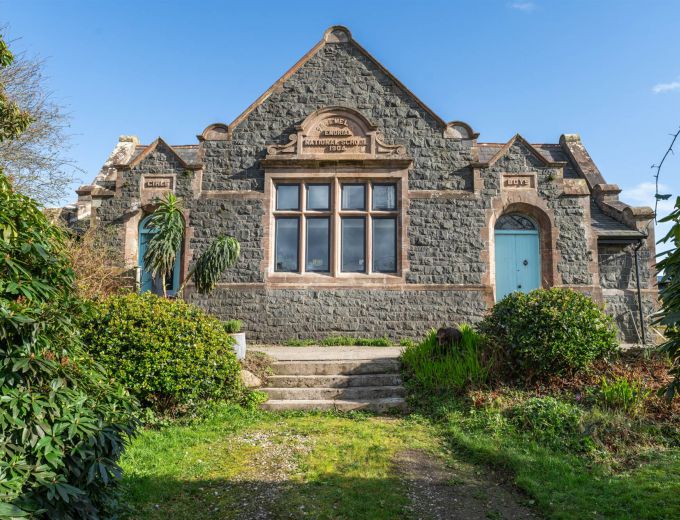BOYS ENTRANCE:
Original twin opening front doors, fan light, outside light.
ENTRANCE PORCH:
Quarry tiled floor, glazed door with matching side panels.
ENTRANCE HALL:
Quarry tiled floor, cloaks area.
CLOAKROOM:
Traditional style white suite comprising: wall mounted wash hand basin, low flush WC, wall tiling, quarry tiled floor, extractor fan, chrome towel radiator.
FAMILY ROOM/DINING AREA: 20' 2" X 12' 5" (6.15m X 3.78m)
Polished wooden floorboards, far reaching countryside views. Open to Living/Formal Dining.
OPEN PLAN LIVING SPACE/FORMAL DINING: 30' 0" X 20' 2" (9.14m X 6.15m)
Feature fireplace with sleeper mantle, 15kw wood burning stove, steel hearth, polished wooden floorboards, vaulted Herringbone ceiling, large rear windows, storage cupboard.
DELUXE KITCHEN: 16' 0" X 15' 0" (4.88m X 4.57m)
Single drainer stainless steel sink unit with mixer taps, range of high and low level high gloss units, Formica roll edge work surfaces, Kenwood stainless steel range cooker, feature metal extractor, plumbed for dishwasher, wall tiling, wall panelling, wooden floorboards, glazed door to Utility.
UTILITY: 12' 6" X 6' 0" (3.81m X 1.83m)
Double drainer stainless steel sink unit with mixer taps, plumbed for washing machine, ceramic tiled floor, glazed door to Entrance Porch.
GIRLS ENTRANCE PORCH:
Twin opening front doors.
LANDING:
Feature light well, concealed hotpress with copper cylinder and immersion heater (pressurised system). Wood panelling, wall light points, access to large floored roofspace, exposed beams.
BEDROOM (1): 16' 2" X 14' 11" (4.93m X 4.55m)
Feature low windows, 2 large velux windows with black out blinds, far reaching countryside views.
BEDROOM (2): 16' 3" X 14' 11" (4.95m X 4.55m)
Vanity unit with wash hand basin and ceramic tiled top, two velux windows with black out blinds, far reaching countryside views.
BEDROOM (3): 12' 4" X 10' 0" (3.76m X 3.05m)
Feature exposed beams, low level windows, velux window, views to Carrowdore.
DELUXE FAMILY BATHROOM:
Modern white suite comprising: panelled bath with mixer taps, telephone hand shower over, large walk in separate shower cubicle, Mira power shower, glass panel vanity unit, wash hand basin with mixer taps, push button WC, large chrome towel radiator, feature low level windows, velux window, LED recessed spotlighting, extractor fan.
ATTACHED GARAGE 16' 1" X 15' 1" (4.90m X 4.60m)
Grey twin roller doors, light and power, approached via gravel driveway.
GLAZED STUDIO: 21' 1" X 17' 0" (6.43m X 5.18m)
Concrete floor, grey uPVC double glazed windows and French doors.
Gardens to front, side and rear laid out in lawns, wild gardens with grass paths, bluebells, daffodils, green house, feature stone walls, plum, raspberry, cherry and gooseberry trees. 10 different species of rhododendrons and azalea's
Gravel patio area, gravel path, oil fired boiler house with oil fired boiler, installed 2020.


