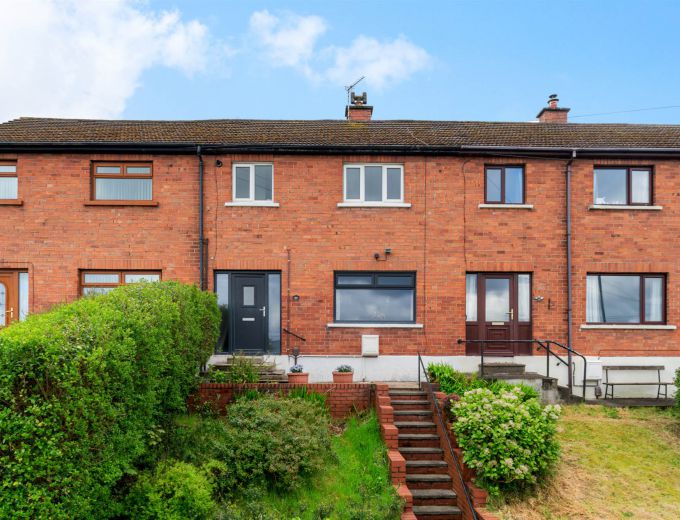RECEPTION HALL:
uPVC glazed front door, frosted glass inset, frosted glass sidelight to reception hall with generous understairs storage
LIVING ROOM: 12' 9" X 10' 9" (3.89m X 3.28m)
Panoramic views across Belfast City Centre, laminate effect flooring
KITCHEN/DINER: 19' 3" X 9' 5" (5.87m X 2.87m)
Range of high and low level units, solid wooden worktops, stainless steel single drainer sink with chrome tap, space for washing machine, built-in 4 ring touch screen ceramic hob with extractor fan and oven and grill, part tiled walls, laminate effect flooring, space for fridge freezer and ample space for casual dining
SUN ROOM: 9' 8" X 8' 10" (2.95m X 2.69m)
Laminate effect flooring, light, power and heat
LANDING:
Built-in hotpress, additional built-in shelving
FAMILY BATHROOM:
Coloured suite comprising, low flush WC, pedestal wash hand basin with chrome taps, vinyl flooring, panelled bath with chrome tap, electric shower, fully tiled walls, frosted glass window
BEDROOM (1): 12' 7" X 10' 9" (3.84m X 3.28m)
Outlook to from, panoramic views of Belfast City Centre, access hatch to roofspace
BEDROOM (2): 12' 6" X 9' 6" (3.81m X 2.90m)
Outlook to rear
BEDROOM (3): 9' 2" X 7' 9" (2.79m X 2.36m)
Outlook to front, access to Worcester Bosch gas boiler, additional built in storage
Enclosed private rear garden, part patio with raised lawns area, access gate to rear for bins, storage shed with hardwood door, outside tap and light


