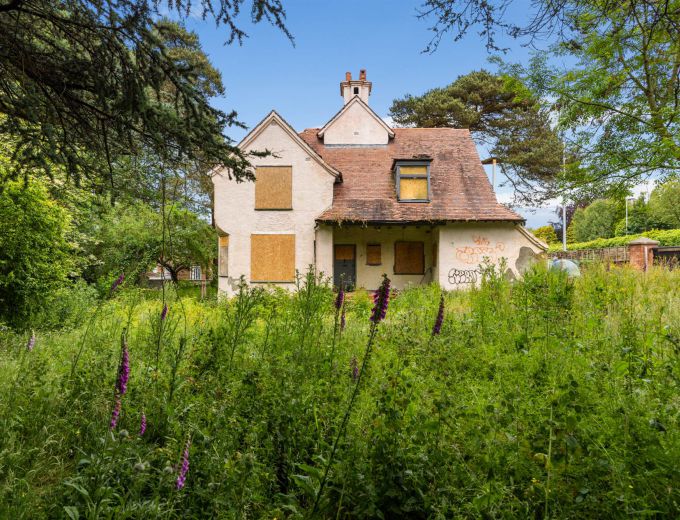Key Features
Attractive Edwardian Grade B Listed Detached Family Home
CASH OFFERS ONLY
Requires Full Refurbishment
Four Bedrooms
Three Reception Rooms
Kitchen and Utility Room
Bathroom
Not Suitable for Development
TPO Contents available on request
Site extending to 0.75 acre
Popular and Convenient Location off Outer Ring
Close to Local Amenities, Forestside Shopping Centre, Schooling, City Centre and Motorway Networks
Viewing by Private Appointment
Description
This Edwardian Grade B Listed detached family home occupies a spacious site extending to 0.75 acre perfectly located off the Outer Ring enabling comfortable access to the City Centre, M1, M2 and other arterial routes
Accessed off Upper Knockbreda Road and Tudor Avenue the property is within close proximity of a host of local amenities, schooling, Forestside Shopping Centre and a short drive from Ballyhackamore in East Belfast
The current house dates from c1910. The house was the residence of Thomas Houston, Architect and Civil Engineer (born 1873), who established his own practice in Belfast in 1901. The house was built to his own design. Although his work included hospitals, churches and commercial premises, he was renowned for many of the domestic revival houses in the Malone area, most in an Arts and Crafts manner. In 1939 the house was sold to Dr J.A. Corkey MA FRCSI, DOMS, an eminent ophthalmic surgeon at the Royal Victoria Hospital, Belfast who lived there until his death, survived by a daughter who continued living at the property until c2018
The property requires requires extensive modernisation internally and externally
Please note the site is not suitable for any further development
Viewing is by private appointment through our Lisburn Road Office 02890 668888
Rooms
LIVING ROOM: 24' 11" X 14' 0" (7.59m X 4.27m)
DRAWING ROOM: 13' 7" X 9' 5" (4.14m X 2.87m)
DINING ROOM: 19' 3" X 14' 0" (5.87m X 4.27m)
KITCHEN WITH BREAKFAST AREA : 20' 7" X 10' 4" (6.27m X 3.15m)
UTILITY ROOM:
CLOAKROOM:
BEDROOM (1): 14' 7" X 14' 1" (4.44m X 4.29m)
BEDROOM (2): 12' 9" X 10' 9" (3.89m X 3.28m)
BEDROOM (3): 14' 1" X 8' 11" (4.29m X 2.72m)
BEDROOM (4): 13' 0" X 7' 2" (3.96m X 2.18m)
BATHROOM:
ATTIC ROOMS


