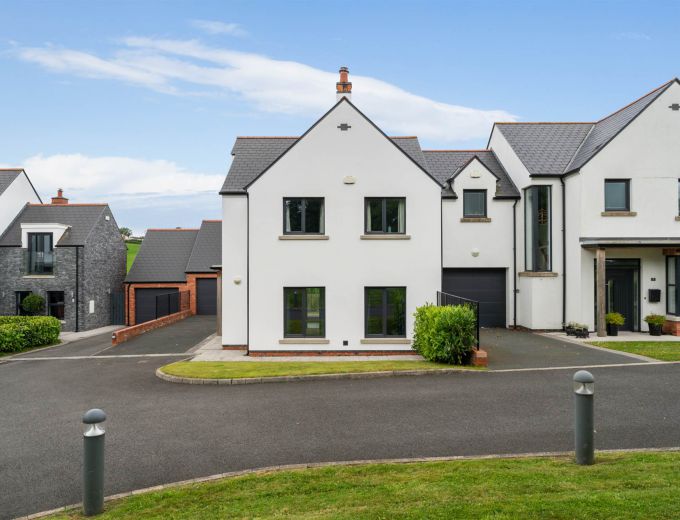ENTRANCE PORCH:
Open entrance porch, LED recessed spot lighting, grey composite front door to entrance hall.
ENTRANCE HALL:
Storage cupboard, LED recessed spot lighting, telephone point.
CLOAKROOM:
Modern white suite comprising of floating vanity unit, wash hand basin with mixer taps, push button WC, ceramic tiled floor, wired for wall mounted mirror, LED recessed spot lighting.
LOUNGE: 15' 7" X 11' 6" (4.75m X 3.51m)
Attractive fireplace with ceramic tile inset and hearth, wood burning stove, LED recessed spot lighting, TV and telephone point.
OPEN PLAN LUXURY KITCHEN/DINING/LIVING 21' 2" X 19' 9" (6.45m X 6.02m)
Single drainer stainless steel sink unit with mixer taps, exceptional range of high and low level white satin finish units, granite tops, 4 ring ceramic hob, stainless steel splash back and extractor hood, double built in oven, integrated fridge/freezer and dishwasher, breakfast bar, LED recessed spot lighting and concealed lighting, ceramic tiled floor, lots of natural light, uPVC double glazed French doors to rear enclosed garden.
UTILITY ROOM: 6' 10" X 6' 5" (2.08m X 1.96m)
Plumbed for washing machine, ceramic tiled floors, extractor fan.
Staircase with LED recessed wall lighting, oak hand rail and newel posts to first floor.
LANDING:
LED recessed spot lighting, concealed linen cupboard, high efficiency water cylinder.
MASTER BEDROOM: 16' 3" X 11' 3" (4.95m X 3.43m)
LED recessed spot lighting, TV and telephone points, ensuite.
LUXURY EN SUITE
Modern white suite comprising of separate fully tiled shower cubicle with thermostatically controlled shower, floating vanity unit, wash hand basin with mixer taps, push button WC (concealed system), chrome towel rail, wall and floor tiling, LED recessed spot lighting, extractor fan.
BEDROOM (2): 12' 11" X 11' 7" (3.94m X 3.53m)
LED recessed spot lighting, TV points.
BEDROOM (3): 11' 7" X 7' 10" (3.53m X 2.39m)
TV points.
BEDROOM (4): 10' 1" X 7' 9" (3.07m X 2.36m)
TV points.
LUXURY BATHROOM:
Modern white suite comprising of panelled bath with chrome mixer taps, seperate fully tiled shower cubicle with thermostatically controlled shower, floating vanity unit, wash hand basin with mixer taps, push button WC, chrome towel rail, wall tiling, ceramic tiled floor, LED recessed spot lighting, extractor fan.
SEMI DETACED GARAGE 20' 9" X 10' 8" (6.32m X 3.25m)
Grey remote control insulated up and over door, light and power, oil fired boiler (Worcester), plaster ceiling, roofspace storage. Approached via tarmac driveway. uPVC side pedestrian door.
Gardens to front and rear in lawns, large patio area, fencing, oil storage tank, outside water tap, outside lights, country side views to rear.


