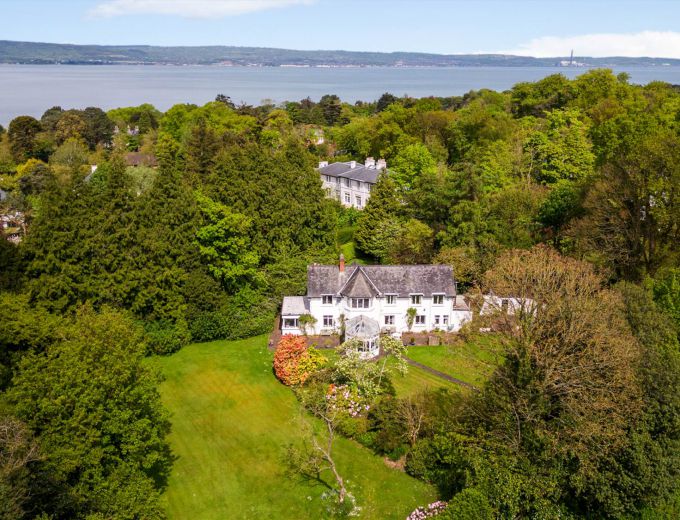Panelled entrance door to Entrance Porch.
ENTRANCE PORCH:
Tiled floor, inner door with leaded glass inset.
CLOAKROOM:
Wash hand basin and WC, hanging space for coats, fully tiled walls.
DRAWING ROOM: 23' 1" X 16' 7" (7.04m X 5.05m)
Open fire with marble surround, beam mantle and marble hearth.
DINING ROOM: 15' 1" X 14' 6" (4.60m X 4.42m)
Double opening doors to conservatory. Door to kitchen. Wall light wiring.
CONSERVATORY: 17' 1" X 11' 8" (5.21m X 3.56m)
Attractive outlook to surrounding gardens.
SPACIOUS KITCHEN OPEN TO DINING AREA: 18' 9" X 16' 5" (5.72m X 5.00m)
Excellent range of high and low level fitted units, stainless steel single drainer sink unit with mixer taps, integrated Neff double oven, plumbed for dishwasher, integrated fridge, Neff induction hob and stainless steel extractor hood, casual bench seating, dining area, partly tiled walls, tongue and groove panelled walls and ceiling, door to Dining Room. Door to Utility Room.
UTILITY ROOM: 16' 6" X 7' 5" (5.03m X 2.26m)
High and low level fitted units, stainless steel single drainer sink unit with mixer taps, plumbed for washing machine, fully tiled walls, PVC door to side.
LANDING:
Storage cupboard with shelving and hot water tank. Linen cupboard with shelving.
LARGE WALK IN STORAGE ROOM: 8' 3" X 4' 0" (2.51m X 1.22m)
BEDROOM (1): 15' 4" X 11' 9" (4.67m X 3.58m)
Built in wardrobes.
ENSUITE BATHROOM:
Low flush WC, wash hand basin with vanity storage below and above, corner jet bath with mixer taps, fully tiled corner shower with chrome thermostatic fitments, tiled floor, fully tiled walls, recessed lighting.
BEDROOM (2): 14' 6" X 10' 10" (4.42m X 3.30m)
Full length built in wardrobes, wash hand basin with vanity beneath.
BEDROOM (3): 10' 2" X 9' 11" (3.10m X 3.02m)
BEDROOM (4): 9' 5" X 9' 0" (2.87m X 2.74m)
SHOWER ROOM:
Low flush WC, wash hand basin with storage beneath, fully tiled shower with chrome thermostatic fitments, tiled floor, fully tiled walls, heated towel rail, recessed lighting.
Approached by a private avenue, the property occupies a secluded site extending to c. 1 acre with mature gardens laid in lawns, paved areas and mature trees and shrubs.
OUTBUILDINGS
GARAGE: 19' 11" X 9' 11" (6.07m X 3.02m)
Up and over door, power and light.
COAL SHED
WORKSHOP
GARDEN SHED
BOILER HOUSE:
Oil fired boiler.


