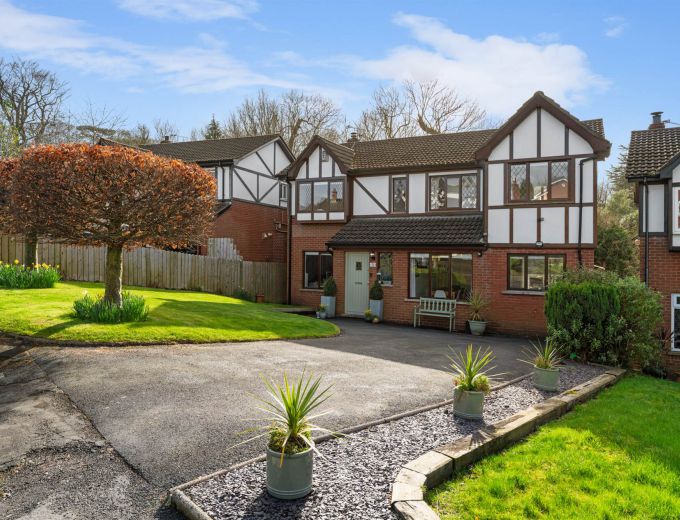ENTRANCE PORCH:
Composite front door, tiled floor..
ENTRANCE HALL:
Dado rail.
LOUNGE: 12' 0" X 9' 3" (3.66m X 2.83m)
Wall panelling.
LIVING ROOM: 14' 8" X 14' 4" (4.48m X 4.38m)
Multi fuel stove.
KITCHEN/DINING: 20' 6" X 17' 3" (6.26m X 5.27m)
Excellent range of fitted high and low level units, 1.5 bowl stainless steel sink unit with mixer taps, integrated dishwasher, gas range cooker and stainless steel extractor hood, space for fridge and freezer, partly tiled walls, tiled floor, recessed lighting. Dining area with feature multi fuel stove, double doors to raised deck, living area.
BEDROOM (1): 12' 8" X 12' 6" (3.87m X 3.82m)
ENSUITE SHOWER ROOM:
Shower, low flush WC, pedestal wash hand basin, extractor fan, recessed lighting.
BEDROOM (2): 12' 5" X 10' 8" (3.78m X 3.26m)
BEDROOM (3): 14' 12" X 8' 9" (4.57m X 2.66m)
BEDROOM (4): 9' 5" X 8' 2" (2.86m X 2.50m)
BATHROOM:
Bath with shower over, vanity sink unit, low flush WC, tiled floor and partly tiled walls, chrome heated towel radiator.
Sweeping tarmac drive to the front of the property. To the rear it is an extremely private site surrounded by mature trees and shrubs. There is a two tiered rear decked area complete with entertaining space and with seating. At the lower level there are is perfect space for kids to play in and also further private decking with access to a picturesque stream as a backdrop.


