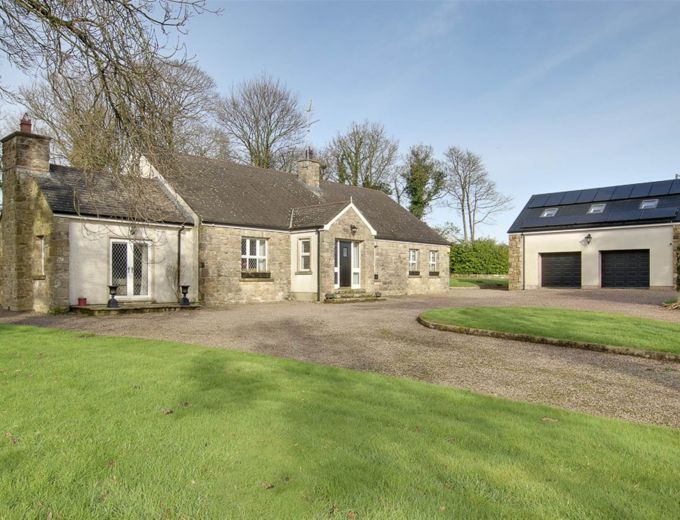GARDEN STORE; 15' 0" X 14' 4" (4.57m X 4.37m)
PLAY ROOM / GYM: 30' 4" X 17' 8" (9.25m X 5.38m)
DETACHED DOUBLE GARAGE: 25' 8" X 20' 8" (7.82m X 6.30m)
Remote controlled up and over door. Light and power. Low flush WC and wash hand basin.
EXTERNAL AREAS:
Generous mature site accessed via electric gates, with gardens predominately in lawns, and excellent parking.
BEDROOM (2): 16' 6" X 13' 2" (5.03m X 4.01m)
Access to eaves storage.
ENSUITE BATHROOM:
Jacuzzi bath with mixer taps. Separate shower enclosure. Low flush WC. Pedestal wash hand basin.
DRESSING ROOM: 12' 7" X 5' 9" (3.84m X 1.75m)
BEDROOM (1): 22' 0" X 16' 6" (6.71m X 5.03m)
Double doors to Juliette balcony.
BEDROOM (5): 13' 2" X 9' 8" (4.01m X 2.95m)
JACK & JILL ENSUITE:
Shower enclosure. Low flush WC. Pedestal wash hand basin.
BEDROOM (4): 14' 6" X 12' 6" (4.42m X 3.81m)
BEDROOM (3): 12' 6" X 10' 3" (3.81m X 3.12m)
BATHROOM:
Corner bath with mixer taps and telephone hand shower. Separate shower enclosure. Low flush WC. Pedestal wash hand basin.
SUN ROOM: 15' 6" X 13' 9" (4.72m X 4.19m)
Twin patio doors. Feature vaulted ceiling. Solid fuel brick fireplace. Slate floor.
UTILITY ROOM: 12' 6" X 9' 4" (3.81m X 2.84m)
High and low level units. Single drainer sink unit. Plumbed for washing machine.
KITCHEN / LIVING / DINING AREA: 31' 5" X 14' 3" (9.58m X 4.34m)
Excellent range of high and low level units. Inset sink. Recessed for American style fridge/freezer. Central island unit with granite work surfaces. Ceramic tiled floor.
LIVING ROOM: 16' 3" X 12' 7" (4.95m X 3.84m)
Solid oak flooring. Attractive feature fireplace with gas fire. Corniced ceiling.
ENTRANCE HALL:
Hardwood door leading to:


