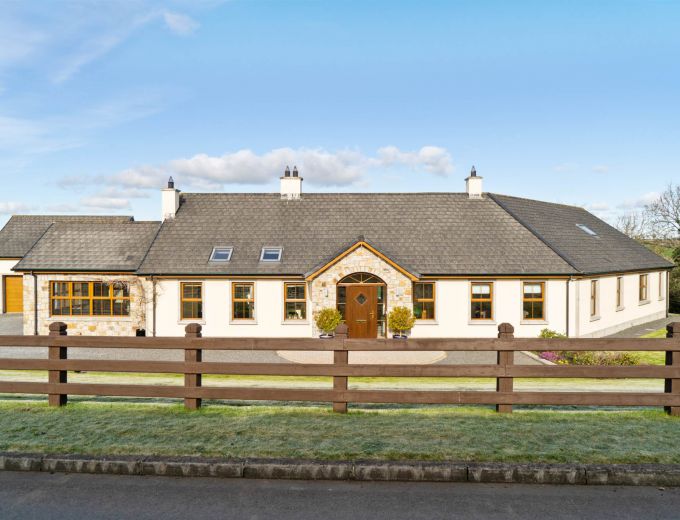ENTRANCE:
Hardwood front door with glazed inset, side windows and fanlight leading to:
ENTRANCE PORCH:
Tiled floor. Vaulted ceiling. Open arch to:
RECEPTION HALL:
Tiled floor. Airing cupboard. Glazed double doors to:
LOUNGE: 23' 3" X 14' 7" (7.09m X 4.44m)
Feature cast iron fireplace with gas coal effect fire. Corniced ceiling. Ceiling rose.
DINING ROOM: 13' 10" X 11' 0" (4.22m X 3.35m)
Wooden floor.
LIVING ROOM: 14' 8" X 14' 0" (4.47m X 4.27m)
Wooden floor. Cast iron fireplace with gas coal effect fire.
LUXURY FITTED KITCHEN WITH DINING AREA: 22' 10" X 17' 0" (6.96m X 5.18m)
Range of high and low level units. Granite work surfaces with match splashback. Space for cooker range. Extractor fan. Tiled inset all. Glazed display cabinets. Recess for American style fridge/freezer. Central island unit with matching granite work surface. Twin bowl 'Villeroy & Boch' sink unit with granite drainer. Breakfast bar. Tiled floor. Low voltage spotlighting. Velux windows. Open arch to:
SUN ROOM: 16' 0" X 14' 10" (4.88m X 4.52m)
Vaulted ceiling with low voltage spotlighting. Tiled floor. uPVC door to rear. Feature cast iron multi-fuel burning stove with slate hearth and wooden beam mantle.
REAR HALLWAY:
Tiled floor. Oak effect uPVC door to rear.
CLOAKROOM:
White suite comprising low flush WC. Semi-pedestal wash hand basin. Tiled floor.
MAIN BEDROOM: 16' 5" X 12' 6" (5.00m X 3.81m)
Open arch to:
DRESSING ROOM:
Wall-to-wall range of built-in mirror fronted sliding wardrobes. Low voltage spotlighting.
ENSUITE SHOWER ROOM:
White suite comprising low flush WC. Pedestal wash hand basin. Fully tiled shower cubicle. Tiled floor. Low voltage spotlighting. Extractor fan.
BEDROOM (2): 13' 9" X 13' 0" (4.19m X 3.96m)
Wooden floor. Wood panelled wall.
ENSUITE SHOWER ROOM:
White suite comprising low flush WC. Pedestal wash hand basin. Fully tiled shower cubicle. Tiled floor. Extractor fan. Low voltage spotlighting.
UTILITY ROOM: 10' 5" X 6' 0" (3.18m X 1.83m)
Range of units with work surfaces. Ceramic single drainer sink unit with mixer tap. Plumbed for washing machine. Low voltage spotlighting. Extractor fan.
BEDROOM (3): 16' 6" X 12' 1" (5.03m X 3.68m)
Wooden floor.
LUXURY BATHROOM:
White suite comprising freestanding roll top bath with mixer tap and telephone hand shower. Low flush WC. 'Burlington' pedestal wash hand basin with vanity unit and marble top. Low voltage spotlighting. Extractor fan. Polished tiled floor. Wood panelled walls. Radiator.
GALLERY LANDING:
Velux window.
BEDROOM (4): 25' 0" X 17' 8" (7.62m X 5.38m)
Wooden floor. Velux window. Access to attic storage.
BEDROOM (5): 17' 8" X 12' 5" (5.38m X 3.78m)
Velux window.
SHOWER ROOM:
White suite comprising low flush WC. Semi-pedestal wash hand basin. Fully tiled shower cubicle. Partially tiled walls. Tiled floor. Extractor fan. Low voltage spotlighting. Velux window. Chrome heated towel rail.
EXTERNAL AREAS:
Delightful rural setting. Entrance gates leading to loose stone driveway with parking to front and side leading to:
DETACHED TWIN GARAGE: 23' 0" X 20' 1" (7.01m X 6.12m)
Twin roller shutter door. Oil boiler. Beam vacuum system. Alarm system.
GAMES ROOM: 23' 0" X 14' 8" (7.01m X 4.47m)
Velux window. Low voltage spotlighting.
EXTERNAL AREAS:
Surrounding gardens in lawns backing onto open fields with sheltered paved patio area, vegetable patch, and wood stone area. Motion security lights with front garden spotlights.


