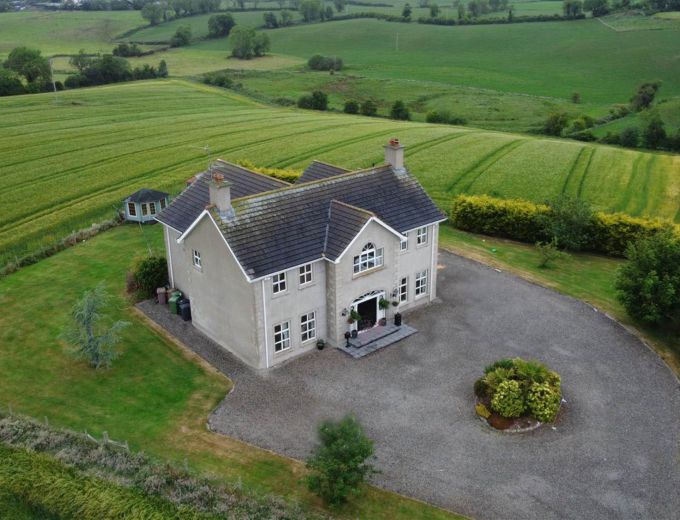DETACHED GARAGE: 16' 5" X 10' 8" (5.01m X 3.25m)
Power and light. Wood pallets. Boiler with storage tank.
EXTERNAL AREAS:
Twin concrete pillars to stone driveway with garden in lawns all around the property with a selection of plants and shrubs. Paved sitting area with wonderful views overlooking the countryside and raised timber decked sitting area.
BATHROOM:
Low flush WC. Pedestal wash hand basin. Inset circular jacuzzi type bath. Fully tiled corner shower cubicle. Partially tiled walls. Chrome heated towel rail. Ceramic tiled floor. Low voltage spotlighting.
BEDROOM (4): 12' 10" X 12' 2" (3.91m X 3.70m)
Solid wooden floor.
BEDROOM (3): 15' 5" X 14' 4" (4.70m X 4.38m)
Built-in wardrobe.
BEDROOM (2): 15' 4" X 14' 3" (4.67m X 4.35m)
Solid wooden floor.
ENSUITE SHOWER ROOM:
Double shower with rainhead attachment. Low flush WC. Twin pedestal wash hand basins with vanity units. Chrome heated towel rail. Low voltage spotlighting.
DRESSING ROOM:
PRINCIPAL BEDROOM: 16' 1" X 14' 1" (4.89m X 4.29m)
Solid wooden floor.
GALLERY LANDING:
Hotpress.
UTILITY ROOM:
Plumbed for washing machine. Space for dryer. Stainless steel sink unit. Ceramic tiled floor. Extractor fan.
BACK HALLWAY:
Ceramic tiled floor.
KITCHEN / DINING AREA: 20' 3" X 14' 0" (6.16m X 4.27m)
Range of high and low level units. Granite work surfaces. Central island unit with circular inset sink. Twin old Belfast sink units. Rangemaster. Double oven. 6 ring hob with brick surround and stone splashback. Integrated dishwasher. Ceramic tiled floor.
GAMES ROOM: 22' 9" X 20' 9" (6.93m X 6.32m)
Low voltage spotlighting.
CINEMA ROOM: 23' 2" X 22' 4" (7.07m X 6.82m)
Ceramic tiled floor. Low voltage spotlighting. 2 sets of twin uPVC double doors leading to patio area. Stairs to:
FAMILY ROOM: 17' 2" X 12' 5" (5.23m X 3.79m)
Solid wooden floor. Feature stone fireplace with multi-fuel stove. Twin doors to Reception Hall.
LIVING ROOM: 22' 10" X 14' 4" (6.96m X 4.37m)
Twin glazed doors to Reception Hall. Matching ceramic tiled floor. Twin uPVC doors to garden.
Storage cupboard with partially tiled walls.
DOWNSTAIRS WC:
Low flush WC. Pedestal wash hand basin with vanity unit. Extractor fan.
RECEPTION HALL:
Ceramic tiled floor.
Solid wooden front door leading to:


