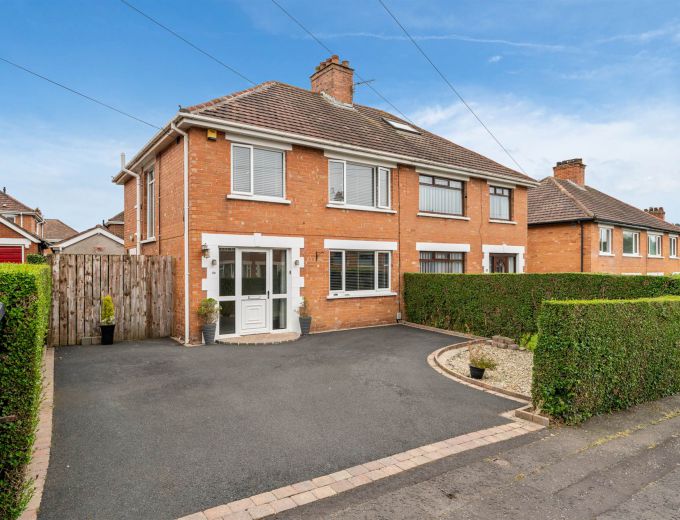Key Features
Convenient To Belfast City Centre, Comber & Newtownards
Close To Ulster Hospital, Primary & Post Primary Schools, Shops & Public Transport Links
Enclosed Rear With Brick Paved Patio/Garden In Lawn
Off Street Parking
uPVC Double Glazed Window Frames
Gas Fired Central Heating
Detached Garage
Separate WC
Bathroom In White Suite
Solid Wood Fitted Kitchen
Conservatory
Dining Room
Living Room
Three well Proportioned Bedrooms
Attractive Semi Detached Property
Description
This well-presented semi-detached property is found off Comber Road, Dundonald, a popular residential setting convenient to shops, public transport links, schools and Ulster Hospital.
The layout comprises an entrance hall, living room, dining room leading to a conservatory and a sold wood kitchen on the ground floor.
On the first floor, there are three bedrooms, bathroom in white suite and a separate wc.
Outside, there is ample off-street parking to the front and an enclosed rear with patio area, garden in lawn and a detached garage.
Rooms
Rear brick paved patio. Garden in lawn.
DETACHED GARAGE: 20' 0" X 9' 5" (6.10m X 2.87m)
Power and light. Plumbed for washing machine.
BEDROOM (3): 9' 4" X 7' 5" (2.84m X 2.26m)
Laminate wood floor.
BEDROOM (2): 12' 7" X 10' 5" (3.84m X 3.18m)
BEDROOM (1): 11' 7" X 10' 9" (3.53m X 3.28m)
BATHROOM:
White suite comprising panelled bath with mixer taps. Shower with rainhead attachment over. Pedestal wash hand basin. Partly tiled walls. Linen cupboard. Separate WC. Low flush WC. Ceramic tiled floor.
LANDING:
Access to roofspace. Slingsby ladder. Storage cupboards.
KITCHEN: 9' 4" X 9' 3" (2.84m X 2.82m)
Range of high and low level units. 1.5 bowl stainless steel sink unit with mixer taps. Partly tiled walls. 4 ring hob with under ove. Extractor fan.
CONSERVATORY: 10' 0" X 9' 4" (3.05m X 2.84m)
Ceramic tiled floor. uPVC double glazed French doors to rear.
DINING ROOM: 12' 8" X 10' 6" (3.86m X 3.20m)
Solid wood floor. uPVC double glazed doors to:
LIVING ROOM: 12' 0" X 12' 0" (3.66m X 3.66m)
Laminate wood floor.
ENTRANCE HALL:
Laminate wood floor.
uPVC double glazed front door with side panels.


