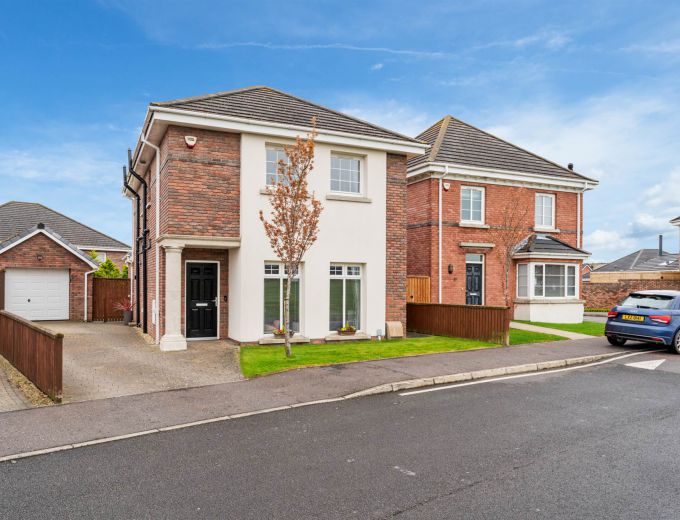ENTRANCE PORCH:
Composite front door to entrance porch with ceramic tiled floor, door to
ENTRANCE HALL:
Laminate wood floor, under stairs storage cupboard
LIVING ROOM: 14' 4" X 13' 8" (4.37m X 4.17m)
Wall mounted gas fired boiler
CLOAKROOM:
Contemporary white suite, push button WC, pedestal wash hand basin with mixer taps, ceramic tiled floor
KITCHEN: 11' 5" X 10' 0" (3.48m X 3.05m)
Excellent range of modern high and low level units, 1.5 bowl stainless steel sink unit with mixer tap, part tiled wall, 4 ring stainless steel gas hob, extractor fan and underbench oven. Integrated dishwasher and fridge/freezer, ceramic tiled floor, spotlights
SUN ROOM: 17' 4" X 10' 8" (5.28m X 3.25m)
Ceramic tiled floor, double glazed French doors to rear
UTILITY ROOM: 8' 9" X 6' 0" (2.67m X 1.83m)
Range of high and low level units, stainless steel single drainer sink unit with mixer tap, plumbed for washing machine, ceramic tiled floor, wall mounted gas fired boiler
LANDING:
Access to hot press, access to roof space
BATHROOM:
Contemporary white suite, pedestal wash hand basin with mixer tap, chrome towel radiator, push button WC, fully tiled shower enclosure with telephone attachment, part tiled walls, ceramic tiled floor
BEDROOM (1): 14' 5" X 11' 3" (4.39m X 3.43m)
ENSUITE SHOWER ROOM:
Contemporary white suite, fully tiled shower enclosure with Thorn shower, pedestal wash hand basin with mixer tap, push button WC, chrome towel radiator, ceramic tiled floor
BEDROOM (2): 11' 8" X 10' 0" (3.56m X 3.05m)
BEDROOM (3): 11' 7" X 8' 0" (3.53m X 2.44m)
BEDROOM (4): 10' 8" X 5' 7" (3.25m X 1.70m)
Built in robes
Driveway brick paved, rear paved patio, garden in lawn, outside tap and light, detached garage


