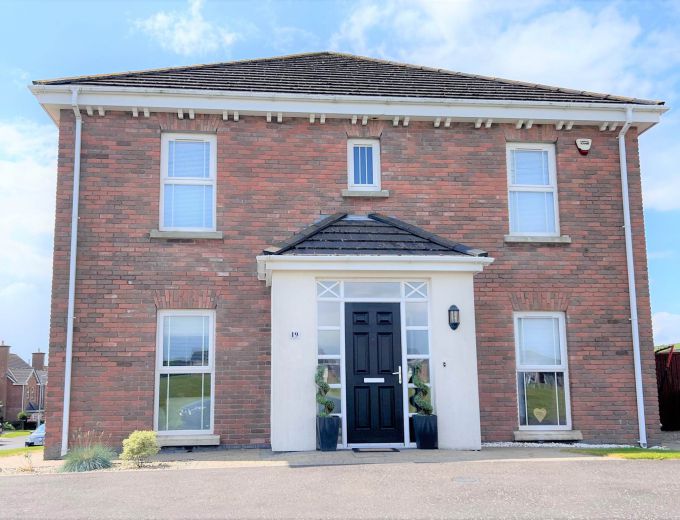DETACHED GARAGE: 21' 3" X 10' 5" (6.48m X 3.18m)
Up and over shutter door, power and light.
South west facing rear patio, paved area with double gates.
BATHROOM:
White suite comprising: Panelled bath with mixer taps and shower fitting, low flush WC, pedestal wash hand basin with mixer taps, fully tiled shower cubicle with instant heat shower.
BEDROOM (4): 12' 0" X 8' 6" (3.66m X 2.59m)
BEDROOM (3): 12' 0" X 10' 7" (3.66m X 3.23m)
Dual aspect, views of Craigantlet hills, wood laminate floor.
BEDROOM (2): 12' 0" X 10' 9" (3.66m X 3.28m)
Dual aspect, views of Mournes.
ENSUITE SHOWER ROOM:
Fully tiled shower cubicle, thermostatic shower, pedestal wash hand basin with mixer taps, low flush WC, partly tiled walls, ceramic tiled floor, chrome heated towel radiator.
BEDROOM (1): 17' 2" X 13' 1" (5.23m X 3.99m)
Dual aspect.
UTILITY ROOM: 8' 1" X 5' 1" (2.46m X 1.55m)
Ceramic tiled floor, plumbed for washing machine.
KITCHEN: 12' 0" X 10' 8" (3.66m X 3.25m)
Range of high and low level units, stainless steel single drainer sink unit with mixer taps, dishwasher, 4 ring gas hob and under oven, stainless steel extractor canopy over, partly tiled walls, ceramic tiled floor.
SITTING ROOM: 13' 0" X 12' 0" (3.96m X 3.66m)
Wood laminate floor, French double doors to rear.
CLOAKROOM:
Low flush WC, pedestal wash hand basin with mixer taps, ceramic tiled floor.
LIVING ROOM: 17' 3" X 13' 0" (5.26m X 3.96m)
Wood laminate floor.
DINING ROOM: 9' 5" X 8' 5" (2.87m X 2.57m)
Wood laminate floor.
ENTRANCE HALL:
Wood laminate floor.
ENTRANCE PORCH:
Ceramic tiled floor.


