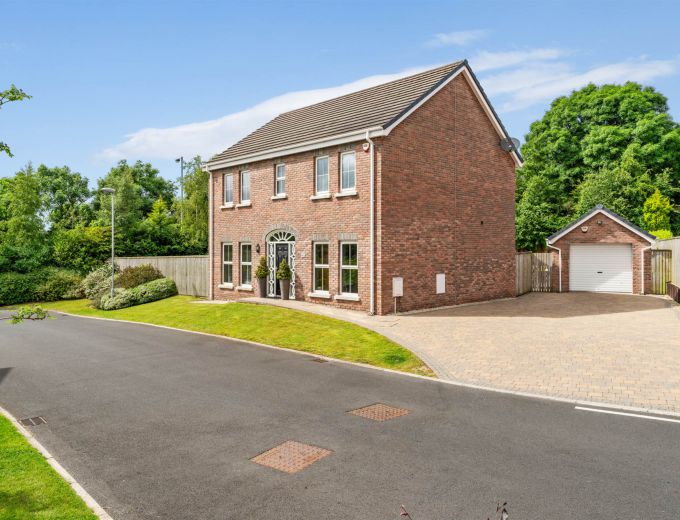Compostie front door with double glazed side panels.
ENTRANCE HALL:
Under stairs storage cupboard.
LIVING ROOM: 14' 10" X 11' 8" (4.52m X 3.56m)
Wall mounted electric fire.
DINING ROOM: 10' 4" X 9' 7" (3.15m X 2.92m)
Open to Sun Room.
SUN ROOM: 12' 8" X 8' 8" (3.86m X 2.64m)
Ceramic tiled floor.
CLOAKROOM:
Contemporary white suite comprising: Low flush WC, wash hand basin with mixer taps, chrome towel radiator.
KITCHEN/LIVING/DINING: 25' 6" X 11' 7" (7.77m X 3.53m)
Excellent range of high and low level units, single bowel sink unit, centre island with 4 ring electric hob and extractor fan, integrated microwave and oven, integrated dishwasher, wine rack, ceramic tiled floor, spotlights.
UTILITY ROOM: 6' 1" X 5' 1" (1.85m X 1.55m)
Range of high and low level units, plumbed for washing machine, single drainer stainless steel sink unit with mixer taps, ceramic tiled floor.
LANDING:
Access to Hotpress. Access to roofspace.
BEDROOM (1): 14' 10" X 9' 7" (4.52m X 2.92m)
To Robes. Built in sliding mirrored wardrobes.
ENSUITE SHOWER ROOM:
Contemporary white suite comprising: fully tiled shower cubicle, thermostatic shower, push button WC, semi pedestal sink unit with mixer taps, fully tiled walls, chrome towel raditor.
BEDROOM (2): 13' 10" X 9' 4" (4.22m X 2.84m)
To robes. Built in sliding mirrored wardrobes.
BEDROOM (3): 11' 7" X 11' 3" (3.53m X 3.43m)
Max.
BEDROOM (4): 11' 9" X 10' 4" (3.58m X 3.15m)
BATHROOM:
Contemporary white suite comprising: Panelled bath with mixer taps and shower fitting over, fully tiled shower cubicle with thermostatic shower, semi pedestal wash hand basin with mixer taps, ceramic tiled floor, chrome towel radiator, partly tiled walls.
DETACHED GARAGE: 21' 4" X 10' 6" (6.50m X 3.20m)
Roller shutter door, power and light, wall mounted gas fired boiler.
Rear brick paver path, large garden in lawns, outside tap, brick paved patio areas, shrub beds.
Front garden in lawns, side in brick paved driveway.


