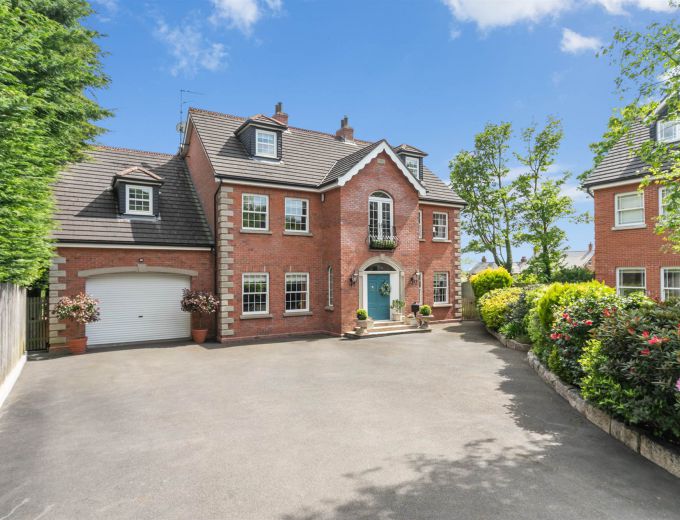ENTRANCE PORCH:
Hardwood stable style front doors with glass top light into reception porch with dual aspect to side, feature pattern tiled floor, vestibule door into
RECEPTION HALL:
Reception hall with solid strip wooden flooring
OFFICE/STUDY: 13' 3" X 11' 4" (4.04m X 3.45m)
Outlook to front, cornice ceiling and ceiling rose, solid strip wooden flooring
LOUNGE: 16' 5" X 15' 6" (5.00m X 4.72m)
Dual aspect to front and side, cornice ceiling and ceiling rose, marble fireplace and surround with, solid strip wooden flooring
DOWNSTAIRS WC:
White suite comprising, low flush WC, pedestal wash hand basin with chrome mixer tap, solid strip wooden flooring, radiator and cloaks area
LIVING ROOM: 17' 3" X 11' 7" (5.26m X 3.53m)
Outlook to side, dual entry, solid striped wooden flooring, gas coal stove with wooden mantlepiece, surround and granite hearth
SUNROOM: 25' 2" X 11' 7" (7.67m X 3.53m)
Tiled floor and outlook to side and rear, uPVC double glazed French doors leading to patio garden
KITCHEN/DINING: 21' 10" X 21' 8" (6.65m X 6.60m)
Bespoke fully fitted kitchen with range of high and low level units, granite worktops, excellent array of built in larder storage, built in floor to ceiling radiator, tiled floor, Belfast sink with mixer tap, built in firdge freezer, pull out bin storage, built in dishwasher, ample space for casual dining, wooden panelled walls
UTILITY ROOM: 16' 6" X 9' 10" (5.03m X 3.00m)
Range of high and low level units, laminate effect worktops, Belfast sink with chrome mixer tap, sapce for washing machine, space for tumble dryer, space for fridge freezer, additional cloak storage, tiled floor, space for drying area, heating control valve
INTEGRAL GARAGE: 28' 9" X 16' 7" (8.76m X 5.05m)
Electric up and over roller shutter, additonal built in storage cupboard, uPVC double glazed access door to rear garden
LANDING:
French doors leading to Juliette balcony
FAMILY BATHROOM: 12' 11" X 12' 11" (3.94m X 3.94m)
White cuite comprising, low flush WC, pedestal wash hand basin with chrome taps, freestanding bath with chrome feet and chrome mixer tap with telephone attachment, wooden panelled walls, tiled floor, walk in shower with fully tiled shower enclosure, chrome thermostaic control valve and rainfall headset, low voltage recessed spotlighting, extractor fan
BEDROOM (2): 16' 8" X 11' 6" (5.08m X 3.51m)
Dual aspect to front and side, laminate effect flooring, his and her walk in dressing room with built in sink and vanity unit
BEDROOM (3): 16' 7" X 11' 6" (5.05m X 3.51m)
Outlook to front, laminate effect flooring
BEDROOM (1): 19' 2" X 12' 7" (5.84m X 3.84m)
uPVC double glazed French doors to Juliette balcony, walk in wardrobe with frosted glass picture window and llaminate effect flooring
SPACIOUS ENSUITE: 16' 6" X 12' 2" (5.03m X 3.71m)
White suite comprising, low flush WC, pedestal wash hand basin with chrome mixer tap, walk in shower unit with fully tiled shower enclosure, thermostatic control valve and rainfall headset, freestanding bath with chrome feet and telephone attachemnt, wooden panelled walls, frosted glass picture window
WALK IN WARDROBE: 16' 7" X 12' 0" (5.05m X 3.66m)
Fantastic range of built in furniture, cabinetry and storage, island desk with further built in storage, tiled floor
LANDING:
Velux window, laminate effect flooring
BEDROOM (4): 24' 0" X 12' 6" (7.32m X 3.81m)
Outlook to rear, views across Fortwilliam Golf Club
ENSUITE:
White suite comprising, low flush WC, pedestal wash hand basin with chrome taps, panelled bath with chrome taps, corner shower unit with glass sliding door, chrome thermostatic control valve
BEDROOM (5): 19' 9" X 12' 0" (6.02m X 3.66m)
Dual aspect to front and rear
Extensive enclosed private rear garden, part patio, part laid in lawns with pebbled area, surrounding shrubs, trees and hedging, raised composite decking area, built in garden house with access to Worcester Bosch gas boiler


