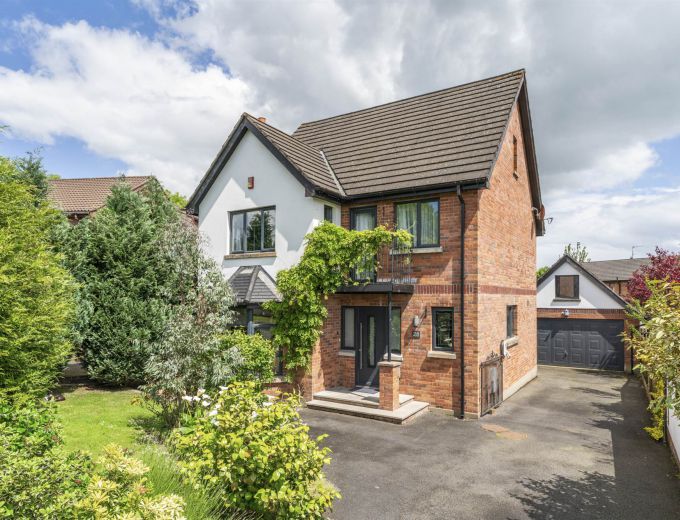ENTRANCE HALL:
Composite door with sidelights, doors to:
DOWNSTAIRS WC:
Double glazed window to front aspect, white suite comprising low flush WC, wash hand basin, radiator.
LOUNGE: 15' 4" X 11' 9" (4.67m X 3.58m)
Double glazed bay window to front aspect, fireplace incorporating stone surround and gas inset fire, radiator, wood flooring.
KITCHEN/FAMILY ROOM: 23' 10" X 19' 1" (7.26m X 5.82m)
Kitchen open plan to Family Room. Family Room comprises double doors to rear garden, decorative wood panelling, radiator, storage cupboard, porcelain tiled flooring. Kitchen Area with double glazed windows to rear and side aspect, excellent range of high and low level white high gloss units with Corian worktops and under lighting, inset stainless steel sink with mixer tap over, built in stainless steel microwave, dishwasher and dual fuel (gas/electric) range style stainless steel extractor fan, plinth floor level lighting, breakfast bar, porcelain tiled flooring.
Stairs to:
LANDING:
Stairs leading to Bedroom 1. Doors to:
BEDROOM (2): 15' 4" X 11' 9" (4.67m X 3.58m)
Double glazed windows to front and side aspects, fitted mirrored sliderobes, radiator, wood flooring, door to Ensuite.
ENSUITE SHOWER ROOM:
Double glazed window to side aspect, white suite comprising: Low flush WC, floating sink and shower cubicle with shower over, radiator, tiled flooring.
BEDROOM (3): 12' 8" X 11' 2" (3.86m X 3.40m)
Double glazed window to front aspect, door leading to balcony, radiator, laminate wood flooring.
BEDROOM (4): 8' 5" X 8' 3" (2.57m X 2.51m)
Double glazed window to rear aspect, radiator.
BEDROOM (5): 9' 9" X 8' 5" (2.97m X 2.57m)
Double glazed window to rear aspect, radiator, laminate wood flooring.
BATHROOM:
Double glazed window to rear aspect, white suite comprising: Low flush WC, floating wash hand basin set on vanity unit, freestanding bath with chrome mixer hand shower, chrome heated towel rail, tiled splashbacks and flooring.
LANDING:
Double glazed window to side aspect, door to Bedroom 1.
BEDROOM (1): 15' 8" X 12' 7" (4.78m X 3.84m)
Velux windows to rear aspect boasting electric blinds, built in mirrored sliderobes, walk in wardrobe/dressing room, radiator, doors to Ensuite.
ENSUITE SHOWER ROOM:
Velux windows to rear aspect, white suite comprising: Low flush WC, wash hand basin set on vanity unit, walk in shower with slate tray incorporating black drencher style shower over, radiator, tiled flooring.
OUTSIDE:
Gardens to the rear laid in lawn with a patio area and raised timber deck incorporating a pergola and fixed seating area, gardens with a range of mature plants, trees and bushes. Garden to front laid in lawn and a driveway leading to a red brick detached double garage. Driveway has parking for 3 cars.
DETACHED DOUBLE GARAGE: 23' 7" X 16' 0" (7.19m X 4.88m)
Currently subdivided into two rooms. Utility space currently plumbed for washing machine, plumbed for dryer, radiator, range of high and low level storage units with inset sink and drainer, power and light. Garage boasts a floored loft space with double glazed window which could be converted into another room suitable as an office or play space.


