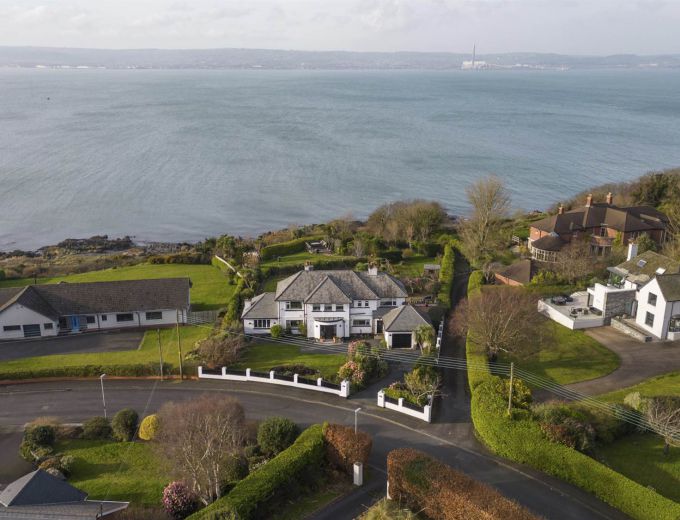Glazed hardwood entrance door and side panels to Entrance Porch.
BEDROOM (4): 17' 0" X 11' 2" (5.18m X 3.40m)
Built in mirrored sliding wardrobes. Large picture window with sea views.
SHOWER ROOM:
Low flush WC, pedestal wash hand basin, large walk in shower with chrome overhead and hand held fitments, tiled floor, fully tiled walls, chrome heated towel radiator, recessed lighting.
BEDROOM (3): 12' 10" X 9' 6" (3.91m X 2.90m)
Large picture window with sea views, storage cupboard.
BEDROOM (2): 14' 0" X 12' 9" (4.27m X 3.89m)
Fitted wardrobes and drawers, large picture window with sea views.
BATHROOM: 17' 1" X 6' 4" (5.21m X 1.93m)
Suite comprising of: WC, bidet, wash hand basin, sunken jacuzzi bath with mixer taps and hand held shower fitment, fully tiled walls, recessed lighting.
BEDROOM (1): 20' 0" X 12' 11" (6.10m X 3.94m)
Fitted wardrobes and bedside tables, large picture window with sea views. Access to Bathroom.
LANDING:
Shelved linen cupboard.
STORE: 15' 0" X 5' 6" (4.57m X 1.68m)
GARAGE: 15' 5" X 11' 1" (4.70m X 3.38m)
Up and over door.
BOILER ROOM:
Gas boiler, tiled floor.
UTILITY ROOM: 12' 7" X 7' 10" (3.84m X 2.39m)
High and low level fitted units, single drainer sink unit with mixer taps, plumbed for washing machine, space for tumble dryer, tiled floor.
REAR ENTRANCE HALL:
Barn style entrance door to front, tiled floor.
CONSERVATORY: 19' 10" X 12' 5" (6.05m X 3.78m)
Wood strip flooring, double opening patio doors to gardens.
STUDY: 12' 6" X 8' 8" (3.81m X 2.64m)
Wall light wiring, double opening glazed doors to Conservatory.
WALK IN PANTRY: 6' 5" X 4' 7" (1.96m X 1.40m)
Space for fridge freezer, built in shelving.
KITCHEN WITH CASUAL DINING: 14' 11" X 13' 8" (4.55m X 4.17m)
High and low level units with marble worktops, 1.5 drainer sink unit with mixer taps, access for electric range with tiled splashback with concealed extractor canopy, island with casual dining, tiled floor, recessed lighting, access to rear Entrance Hall.
LIVING ROOM: 15' 3" X 12' 10" (4.65m X 3.91m)
Hardwood fire surround with marble inset, gas fire and marble hearth, large picture window with sea views, wall light wiring, walk in drinks cupboard with shelving.
DRAWING ROOM: 17' 4" X 14' 9" (5.28m X 4.50m)
Marble fire surround with cast iron inset, gas fire and granite hearth, half panelled walls, built in shelving, bar with granite top and drinks shelving, oak strip floor, recessed lighting, wall light wiring, large picture window with sea views.
DINING ROOM: 20' 0" X 12' 6" (6.10m X 3.81m)
Tiled fire surround with open fire and tiled hearth, large picture with panoramic sea views, wall light wiring, double opening door to Drawing Room.
CLOAKROOM:
Decorative pedestal wash hand basin and WC, half panelled walls, tiled floor.
ENTRANCE HALL: 17' 0" X 12' 5" (5.18m X 3.78m)
Stained oak panelled walls, wall light wiring.
ENTRANCE PORCH:
Tiled floor, tiled walls, glazed inner door to Entrance Hall.


