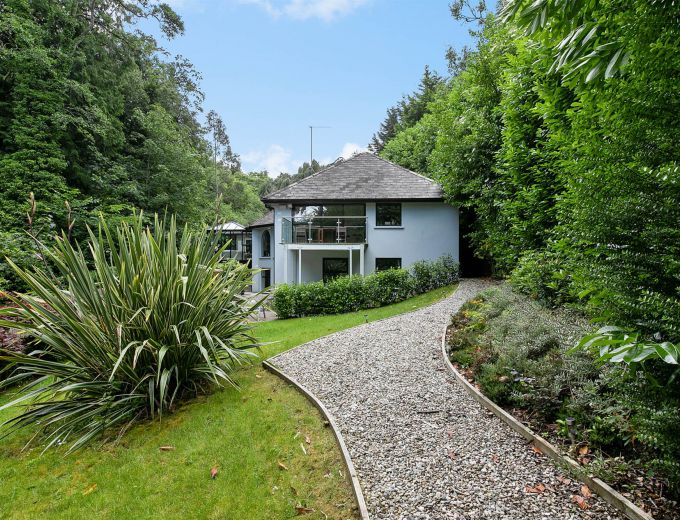Panelled entrance door and glass block side panel to Entrance Hall.
ENTRANCE HALL:
Tiled floor, staircase to First Floor. Access to Utility Room and Garage, cloaks cupboard.
UTILITY ROOM: 13' 6" X 5' 9" (4.11m X 1.75m)
Fitted with excellent range of units, stainless steel sink unit with mixer tap, plumbed for washing machine, oil fired boiler, hot water tank, tiled floor, access to garage.
GARAGE: 24' 0" X 14' 5" (7.32m X 4.39m)
Up and over remote control door, power and light.
STORE: 16' 5" X 3' 8" (5.00m X 1.12m)
Shelved, power and light.
STORE: 19' 6" X 6' 1" (5.94m X 1.85m)
Average. Power and light.
Stairs to:
GALLERY LANDING:
Tiled and wood strip floor, floor to ceiling windows to front of house, glazed sliding doors to raised decking area to side, recessed light, glazed door to Kitchen/Dining.
KITCHEN/DINING: 28' 11" X 18' 9" (8.81m X 5.72m)
High gloss contemporary kitchen with an excellent range of fitted units and u-shaped island with black granite worktops, integrated larder fridge, integrated double oven, 5 ring gas hob, 1.5 bowl stainless steel sink unit with mixer tap, integrated dishwasher, island seating for 6, tiled floor, recessed lighting. Dining area with floor to ceiing windows to front of house, tiled floor, recessed lighting.
LIVING ROOM: 16' 3" X 13' 2" (4.95m X 4.01m)
Cast iron wood burning stove with slate hearth, shelving in alcoves, double opening glazed doors to garden room.
GARDEN ROOM: 15' 5" X 13' 3" (4.70m X 4.04m)
Attractive outlook to river and gardens, tiled floor.
DINING ROOM: 19' 9" X 18' 2" (6.02m X 5.54m)
Average. Double sided contemporary wood burning stove, wood strip floor, recessed lighting, arch windows, open to Drawing Room.
DRAWING ROOM: 26' 5" X 14' 7" (8.05m X 4.44m)
Wood strip floor, recessed lighting, arch windows, double sided contemporary wood burning stove, steps to Bedroom 1. Glazed doors to main entrance hall.
BEDROOM (1): 17' 9" X 17' 2" (5.41m X 5.23m)
Herringbone composite wood floor, recessed lighting, open to Study/Reading Area.
STUDY/READING AREA: 13' 0" X 10' 8" (3.96m X 3.25m)
Herringbone composite wood floor, sliding glazed doors to raised decking area with attractive outlook across the gardens, recessed lighting.
ENSUITE SHOWER ROOM:
Contemporary white suite comprising of WC, twin wash hand basins with vanity units beneath and illuminated mirror above, matching tallboy storage cupboards, large walk in shower with overhead and hand held shower fitments, heated towel rail, tiled floor, recessed lighting, velux window.
DRESSING ROOM: 16' 2" X 9' 10" (4.93m X 3.00m)
Fitted with an excellent range of built in wardrobes, dressing table and window seat, herringbone composite wood floor, recessed lighting.
MAIN ENTRANCE HALL: 29' 3" X 6' 8" (8.92m X 2.03m)
Double opening hardwood entrance doors, double height ceiling, black and white tiled floor, spiral staircase to lower level.
CLOAKROOM:
Low flush WC, pedestal wash hand basin, tiled floor.
Spiral staircase to:
ANNEX
GYM: 31' 4" X 13' 7" (9.55m X 4.14m)
Wood strip floor, double opening glazed doors to rear patio and gardens (could be used as annex).
BEDROOM (5): 11' 5" X 10' 8" (3.48m X 3.25m)
Laminate wood strip floor.
ENSUITE: 11' 7" X 10' 4" (3.53m X 3.15m)
Suite comprising of low flush WC, wash hand basin, shower cubicle.
OFFICE/CONSULTING ROOM: 15' 10" X 7' 5" (4.83m X 2.26m)
Glazed PVC door to side, wood laminate floor, wall light wiring.
BEDROOM (2): 13' 4" X 13' 2" (4.06m X 4.01m)
Double opening patio doors to gardens.
BEDROOM (3): 15' 5" X 13' 0" (4.70m X 3.96m)
Double opening patio doors to gardens.
BEDROOM (4): 14' 10" X 11' 7" (4.52m X 3.53m)
Wood strip floor.
SHOWER ROOM:
Shower cubicle, tiled floor.
BATHROOM:
White suite comprising of low flush WC, pedestal wash hand basin, free standing roll top claw ball foot bath.


