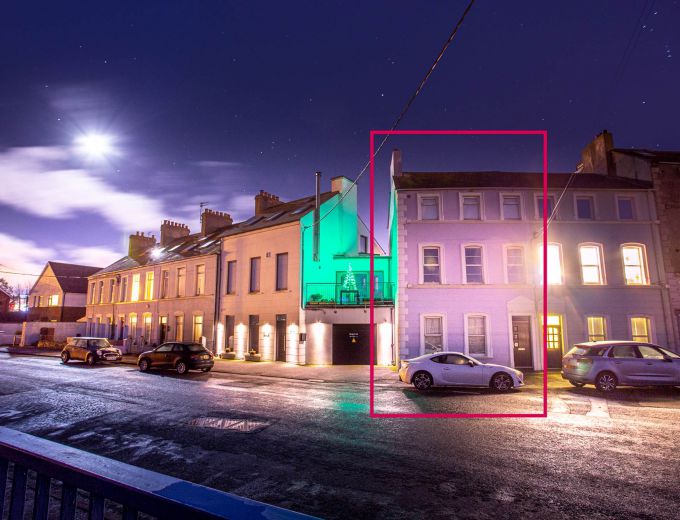Front door with glazed top light through to Reception Porch.
RECEPTION PORCH:
With hardwood exposed floorboards to hall, timber door with glazed top light and side lights through to Reception Hall.
RECEPTION HALL:
With period style features throughout.
LOUNGE AND DINING ROOM: 22' 8" X 13' 9" (6.91m X 4.19m)
High ceiling room with dual aspect windows with views across Belfast Lough to the Antrim Hills, feature shutter windows, cornice detail bordering, original ceiling roses, working open fire with Victorian tiled surround and timber frame mantle with granite hearth, outlok to rear garden, leading through to Kitchen/Dining.
KITCHEN AND DINING: 24' 11" X 11' 2" (7.59m X 3.40m)
Beautifully hand designed kitchen with range of low level units, hardwood work surface, integated dishwasher, stainless steel sink and a half with drainer, matt black mixer taps, integrated fridge, integrated washing machine, integrated cooker, pantry cupboard, dual patio double glazed access doors to rear patio and garden.
DRAWING ROOM: 19' 8" X 13' 1" (5.99m X 3.99m)
Spacious drawing room with triple aspect windows giving amazing views across Belfast Lough to the Antrim Hills, picture rail surround, cornice detail bordering, central ceiling roses, central fire with cast iron surround, hardwood mantle surround.
BEDROOM (3): 12' 2" X 10' 2" (3.71m X 3.10m)
Double bedroom with outlook to rear garden.
RETURN
MAIN BATHROOM:
White suite comprising of low flush WC, bath with hot and cold taps, thermostatically controlled shower, sink with mixer taps, vanity storage below, tiled splashback, heated towel rail, hotpress cupboard.
BEDROOM (4): 15' 1" X 12' 2" (4.60m X 3.71m)
Very spacious bedroom with outlook to rear garden.
BEDROOM (1): 17' 5" X 13' 1" (5.31m X 3.99m)
Triple aspect windows with views across Belfast Lough to the Antrim Hills, integrated robes.
ENSUITE BATHROOM:
White suite comprising of low flush WC, bath with mixer taps, tiled surround splashback, electric shower, extractor fan.
BEDROOM (2): 13' 3" X 10' 2" (4.04m X 3.10m)
Double bedroom with outlook to rear garden and Redburn Hills.
Rear garden partially laid in sandstone patio and garden laid in lawns, mature planting, charming garden shed to rear, oil tank.


