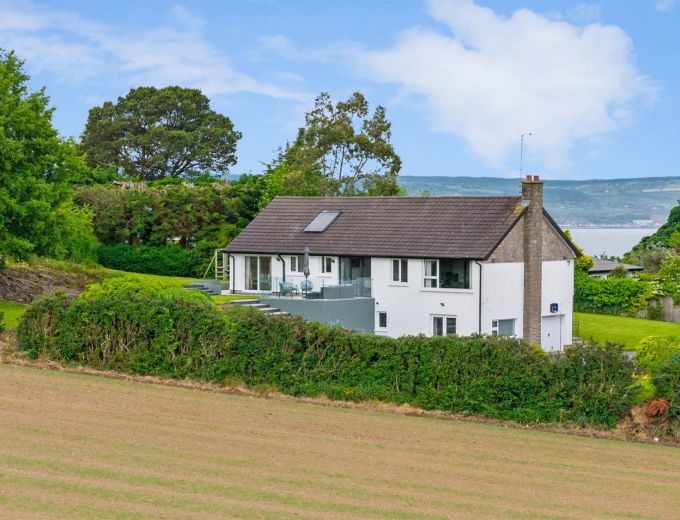Gardens to front, side and rear in lawns, landscaped raised patio area.
BATHROOM:
Contemporary white suite comprising: Panelled bath with mixer tap, corner shower unit with overhead shower and glass shower screen, push button WC, part wall tiling, tiled floor, wash hand basin with vanity unit, extractor fan.
BEDROOM (3): 12' 5" X 11' 9" (3.78m X 3.58m)
Patio doors to rear.
BEDROOM (2): 15' 11" X 10' 10" (4.85m X 3.30m)
ENSUITE:
Shower enclosure with overhead shower and glass shower screen, wash hand basin with vanity unit and tiled splashback, low flush WC, recessed lighting, extractor fan.
PRINCIPAL BEDROOM: 19' 1" X 11' 10" (5.82m X 3.61m)
STUDY: 17' 10" X 13' 8" (5.44m X 4.17m)
At widest points. Patio doors to rear.
UTILITY ROOM: 14' 7" X 7' 7" (4.44m X 2.31m)
High and low level units, plumbed for washing machine and tumble dryer, sink unit with mixer taps.
WC:
Push button WC, floating wash hand basin with mixer tap.
GARAGE: 13' 3" X 10' 7" (4.04m X 3.23m)
Electric and power.
LOUNGE: 24' 6" X 13' 5" (7.47m X 4.09m)
Dual aspect with views towards countryside.
KITCHEN/DINING: 25' 1" X 18' 2" (7.65m X 5.54m)
Contemporary fitted kitchen with large range of high and low level units and marble worktops, stainless steel sink unit with side drainer, equipped with integrated appliances, 5 ring gas hob, professional deluxe Rangemaster with double oven with stainless steel extractor over and eye level microwave, dishwasher, fridge and freezer, pantry and bin storage. Open into dining area with bifolding doors to raised patio area, additional breakfast bar with casual dining.
ENCLOSED ENTRANCE PORCH:
ENTRANCE:
Wooden front door with glass panels.


