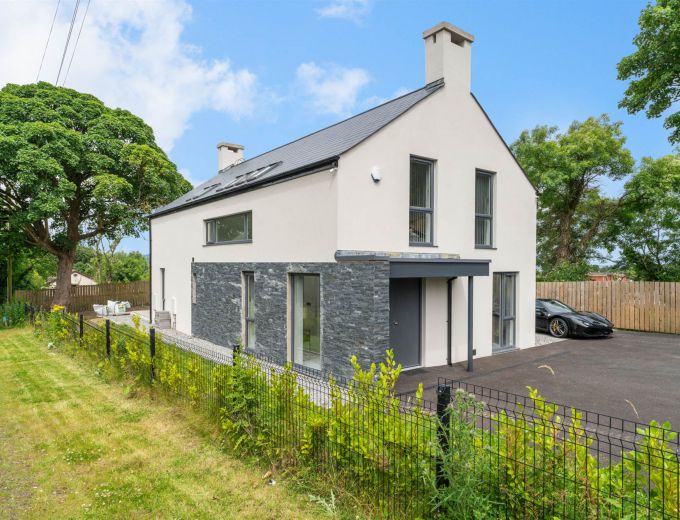Panelled composite entrance door with glazed side panels.
BRIGHT AND SPACIOUS ENTRANCE HALL:
Double height ceiling with velux windows and gallery landing, storage cupboard, ceramic tiled floor.
LIVING ROOM:
Glazed sliding door to side patio, underfloor heating, space for wood burning stove.
OPEN PLAN KITCHEN / LIVING / DINING:
Contemporary handleless kitchen with an excellent range of high and low level fitted units, stainless steel sink unit with mixer taps, integrated double combi oven, 4 ring induction hob, integrated fridge freezer, integrated dishwasher, space for large dining table and living space, gas fire, sliding glazed doors to rear patio and gardens, recessed lighting, ceramic tiled floor.
WC:
Low flush WC, wash hand basin, ceramic tiled floor, recessed lighting.
UTILITY ROOM:
A range of fitted high and low level units with stainless steel sink unit with mixer taps, space for tumble dryer, plumbed for washing machine, gas boiler, glazed door to side, ceramic tiled floor, recessed lighting.
LANDING:
Storage cupboard, access to roofspace.
BEDROOM (1):
ENSUITE SHOWER ROOM:
Low flush WC, wash hand basin, fully tiled shower with chrome fitments, heated towel rail, ceramic tiled floor, recessed lighting, velux window.
BEDROOM (2):
BEDROOM (3):
ENSUITE SHOWER ROOM:
Concealed cistern WC, wash hand basin, large walk in fully tiled shower with chrome fitments, chrome heated towel rail, ceramic tiled floor, recessed lighting.
BEDROOM (4):
FAMILY BATHROOM:
Low flush WC, wash hand basin, free standing bath with mixer taps and hand held shower fitment, chrome heated towel rail, ceramic tiled floor, recessed lighting, velux windows.


