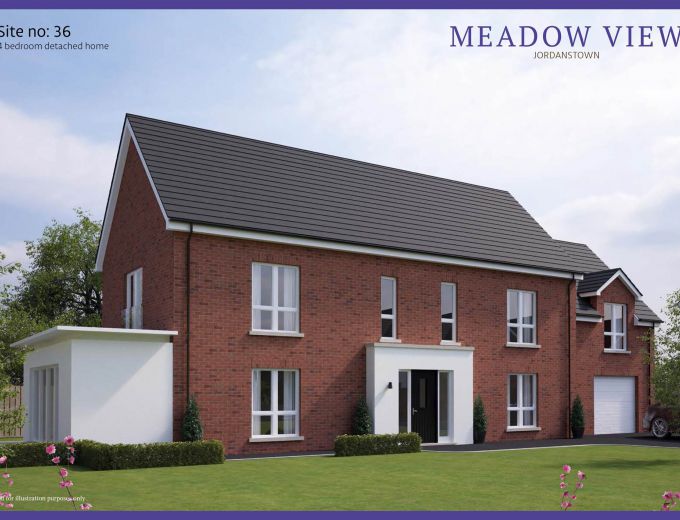Turnkey Specification
TO EAT - Kitchen / Utility Room
Fully integrated kitchen with a choice of doors, worktop colours and handles
Upstands / splash back around kitchen worktop
Integrated appliances include electric hob, electric oven, extractor unit, fridge freezer and dishwasher
Utility room worktop and services to accommodate washing machine and tumble dryer
Recessed downlights to kitchen & utility room
TO RELAX - Bathroom, Ensuites & WC
Contemporary white sanitary ware with chrome fittings
Chrome heated towel rail in ensuites
Thermostatically controlled showers
Splash back tiling around bath and all wash hand basins
Full height range of tiles to shower enclosures
Mirror light points to bathroom and en-suite
Recessed water resistant downlighting to bathroom and ensuite
TO SLEEP - Bedrooms
Enhanced acoustic levels using construction techniques in line with the latest revisions to the Building Regulations which limit transfer of sound between rooms and floors
TO LIVE - Lounge
Connection sockets for broadband and TV in lounge
Cabling for digital TV reception terminated at a single distribution point
TO COMFORT - Floor and wall finishes
Choose from a range of floor tiling to compliment your choice of kitchen
Floor tiling to entrance hall, kitchen / dining, utility, WC, bathroom and en-suites
Wall tiling around bath, shower enclosures and behind wash hand basins in bathroom and en-suites
Carpet and underlay to reception rooms, stairs, landing and all bedrooms
Walls and ceilings in your new home will be painted throughout
TO WARM - Heating
Mains gas central heating - high energy efficient system combi boiler with zoned digital heating controls for optimum performance
Optional extra - underfloor heating to ground floor
Thermostatically controlled radiators to first floor
uPVC double glazed windows, lift and slide aluminium doors to rear, composite front door designed with a range of options to select your preferences
Insulated to building regulations with significant savings on energy bills
TO WORK - Bespoke features
Access to the latest Superfast Broadband technology from BT or Virgin
Multi functional space above integral garage with independent access ideal for a home office
TO PLAY - External features
Bitmac driveway with paved edging
Front and rear gardens top soiled and augmented with soft and hard landscaping
Close boarded timber fencing to rear & side boundaries where appropriate
Paved patio area to rear
Existing mature trees and hedge to be retained
TO GIVE YOU PIECE OF MIND
NHBC 10 Year Buildmark Warranty
White goods 1 year guarantee from date of installation
Mains wired smoke & heat detection
Carbon monoxide detector supplied
Security alarm (wiring only)
Five point locking system to main entrance door
Low maintenance uPVC soffit and fascia
THAT LITTLE BIT EXTRA
Mirror light points in the bathroom and en-suites
USB charging sockets at several convenient locations within your new home
Optional charging point for electric or hybrid vehicles (applicable to homes with integral garage)
Bespoke renewable technology options depending on stage of construction
Outside water tap
All selections to be made from our nominated suppliers only and subject to stage of construction
Specification subject to change and should be confirmed at time of booking. All visuals are artists impressions for guidance only
Please Note Gas Stove in Living Room is Not Standard


