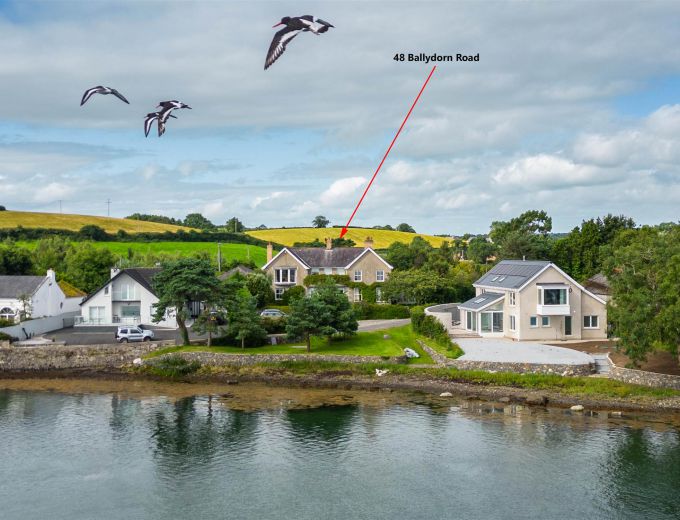Flagstone path and steps leading to solid wood front door and side lights.
ENTRANCE PORCH:
Flagstone floor, views to Strangford Lough and Rainey & Mahee Islands, glazed double doors to Entrance Hall.
ENTRANCE HALL: 17' 5" X 7' 6" (5.31m X 2.29m)
Polished oak floor, recessed spotlighting, views to Strangford Lough and Rainey & Mahee Islands.
DRAWING ROOM: 17' 8" X 16' 9" (5.38m X 5.11m)
Feature fireplace, wood burning stove, raised hearth, flagstone floor, dual aspect with views to Strangford Lough and Rainey Island, and to side garden.
SITTING ROOM: 17' 9" X 14' 8" (5.41m X 4.47m)
Attractive slate fireplace, granite inset and hearth, gas fire, recessed spotlighting, French doors with direct access to rear garden. Additional French doors leading to Conservatory.
TIMBER CONSERVATORY: 28' 7" X 15' 5" (8.71m X 4.70m)
Built by Hampton Conservatories in 2009, and regularly serviced. Light and power, marble tiled floor, triple aspect views over gardens and Strangford Lough, three sets of French doors to stunning gardens.
FARMHOUSE KITCHEN: 18' 5" X 15' 5" (5.61m X 4.70m)
1.5 tub single drainer stainless steel sink unit with mixer taps, range of high and low level handmade pine units, Corian work surfaces, green Aga range cooker with timber pelmet over, built in oven, stainless steel extractor hood, integrated dishwasher, recess housing for new Fisher & Paykel fridge freezer, handmade Terracotta tiled floor, LED recessed spotlighting, access to sitting room, views to rear garden.
LAUNDRY/BOOT ROOM: 12' 1" X 6' 4" (3.68m X 1.93m)
Recessed butler sink with mixer taps, range of high and low level units, Corian roll edge work surfaces, plumbed for washing machine, dog bed, handmade Terracotta tiled floor, uPVC double glazed door to rear, concealed hotpress with copper cylinder and immersion heater, handmade Terracotta tiled floor.
STUDY: 12' 11" X 9' 10" (3.94m X 3.00m)
Bookcase, views to Strangford Lough and Mahee Island, uPVC double glazed French doors to Swimming Pool area.
BEDROOM (4): 19' 4" X 10' 10" (5.89m X 3.30m)
At widest points, recessed spotlighting. Views to rear garden.
ENSUITE:
Modern white suite comprising: Large walk in fully tiled shower cubicle with Aqualisa thermostatically controlled shower, glass panel, pedestal wash hand basin with mixer taps, push button WC, fully tiled walls, ceramic tiled floor, towel radiator, LED recessed spotlighting, extractor fan, shaver point.
Beautiful solid wood staircase leading to First Floor.
LANDING:
Lovely views to Strangford Lough and Rainey and Mahee Islands. Access to partially floored roof-space via Fakro ladder.
PRINCIPAL BEDROOM: 32' 7" X 17' 7" (9.93m X 5.36m)
Attractive marble fireplace surround, cast iron gas stove, slate tiled hearth, triple aspect with uninterrupted views to Strangford Lough, Rainey & Mahee Islands, Sketrick Island and rear garden. Oriel window, French doors providing access to Balcony.
BALCONY: 18' 0" X 10' 9" (5.49m X 3.28m)
Uninterrupted views to Strangford Lough, Rainey, Mahee and Sketrick Islands and rear garden.
ENSUITE BATHROOM:
Modern white suite comprising: Panelled bath with mixer taps and telephone hand shower over, large walk in fully tiled shower cubicle with Axor thermostatically controlled shower, Rain head and telephone hand shower, glass panel, wall mounted wash hand basin with mixer taps, concealed cistern push button WC, wall tiling, Amtico floor, LED recessed spotlighting, access to Bedroom 3.
DRESSING ROOM: 9' 10" X 7' 2" (3.00m X 2.18m)
At widest points. Range of mirror fronted Sliderobes, Amtico floor, recessed spotlighting, access to Bedroom 3.
BEDROOM (2): 18' 1" X 11' 10" (5.51m X 3.61m)
Triple aspect views to Strangford Lough Rainey and Mahee Islands, and to side garden, recessed spotlighting, French doors to balcony off Principal Bedroom.
ENSUITE SHOWER ROOM:
Modern white suite comprising: Large separate fully tiled shower cubicle with thermostatically controlled shower, wash hand basin with mixer taps on chrome and glass stand, push button WC, large towel radiator, fully tiled walls, ceramic tiled floor, recessed spotlighting, extractor fan.
BEDROOM (3): 18' 3" X 14' 4" (5.56m X 4.37m)
Attractive period fireplace, open fire, slate tiled hearth, recessed spotlighting, dual aspect with countryside views to rear.
INDOOR SWIMMING POOL COMPLEX
POOL ROOM: 42' 9" X 26' 4" (13.03m X 8.03m)
10m heated pool, graduate depth to 7ft. Roller cover replaced 2022. Ceramic tiled floor, feature exposed beams and vaulted ceiling, two Keylite windows, exposed red brick walls, patio door to rear terrace.
.
SHOWER AND SAUNA AREA:
Shower, ceramic tiled floor, six person Nordic Sauna.
PLANT ROOM:
Two oil fired boilers (pressurised system), pool filter etc. Separate chemical cupboard.
GARDENS:
Landscaped and private gardens to front, side and rear laid out in manicured lawns, range of mature trees, well stocked borders and flowerbeds, fruit trees and vegetable garden, topiary, box hedging, large flagstone terrace with steps leading to vast flagstone patio and parking area.
DETACHED GARAGE: 23' 9" X 19' 8" (7.24m X 5.99m)
Large twin timber doors, light and power, Belfast sink, Keylite window, stud wall with glazed door to Workshop.
WORKSHOP: 19' 8" X 11' 8" (5.99m X 3.56m)
Keylite window, light and power, Stud wall with glazed door to Studio.
STUDIO: 19' 7" X 19' 5" (5.97m X 5.92m)
Solid pine floor, six Keylite windows, wood burning stove on slate hearth, four floor level windows and glazed door accessing gardens.
The Garage/Workshop and Studio were formerly a six car garage.
SEPARATE LOG STORE:
Light and power.
Vehicular access from laneway through double gates.


