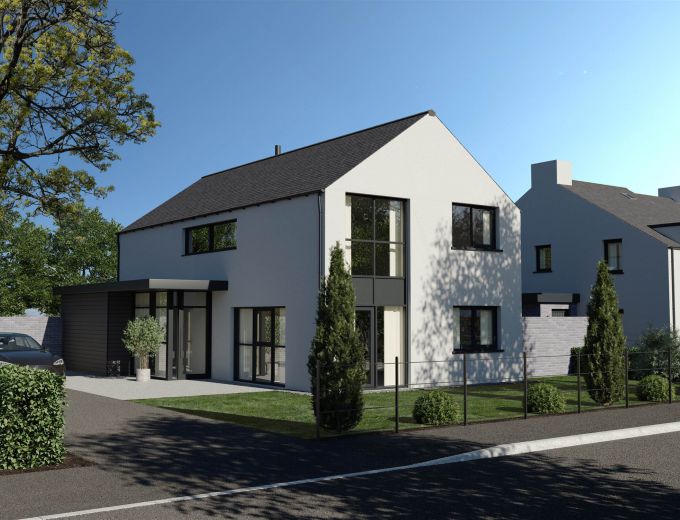** Now on Release - Please Contact the Newtownards Office on 02891800700 For Further Details**
TURNKEY SPECIFICATIONS
KITCHEN
Choice of kitchen door and worktop colours.
Integrated electrical appliances to include induction hob and electric oven, extractor unit, fridge/freezer, dishwasher and washer/dryer.
Laminated upstands with back painted glass splash back.
Premium door knobs and cup handles.
BATHROOMS
Designer white sanitary ware with chrome fittings.
Heated towel rail in bathroom and en suite.
Full height tiling to shower enclosures.
Splash back tiling to bathroom, en suite and downstairs cloakroom basins.
SELECTIONS
All selections to be made from the builder's nominated suppliers only.
All selections are from a pre-selected range and are subject to change.
SMART TECHNOLOGY
Smart phone enabled heating system with digital thermostats.
Ring video doorbells.
HEATING
Each home will be fitted with a highly efficient, Panasonic air source heat pump.
Stoves in each lounge.
INTERNAL FEATURES
Internal walls and ceilings painted along with the internal woodwork.
Grooved internal doors with quality ironmongery.
Smoke, heat and carbon monoxide detectors.
Comprehensive range of electrical sockets.
Connection sockets for BT and TV.
Cabling for digital and SKY TV.
Zoned security alarm.
EXTERNAL FEATURES
Traditional construction with white render
Maintenance free PVC energy efficient double glazing with lockable system.
Timber effect maintenance free cladding.
Bitmac driveways.
Painted finish to front entrance doors.
Landscaped gardens with patio area and generous private driveway with space for garage.
Timber fencing to rear boundaries where appropriate.
Feature external lighting to front door.
Outdoor tap.
BROADBAND
Superfast Fibreoptic Broadband, FTTP with speeds of up to 330mbps.
ENERGY EFFICIENCY
All homes incorporate sustainable and renewable technology resulting in lower energy costs.
High level of insulation incorporated in floors, walls and roofs.
All houses are constructed to provide a high level of air tightness in order to retain heat.
FLOORING
Carpeting provided throughout all bedrooms, lounges, stairs and landings.
Wooden laminate flooring to kitchen and dining areas.
Tiles to hall, bathroom floors, showers and splash backs. Tiles to cloakroom and utility floors (where applicable).
WARRANTY
Panasonic Heat Pump carries a 10 year warranty from date of installation.
White goods carry a 1 year guarantee from date of installation.
All kitchen appliances carry a 5 year guarantee from date of installation.
NHBC 10 year buildmark warranty.
Please note that the images are of a different "Admiralty" property within the development


