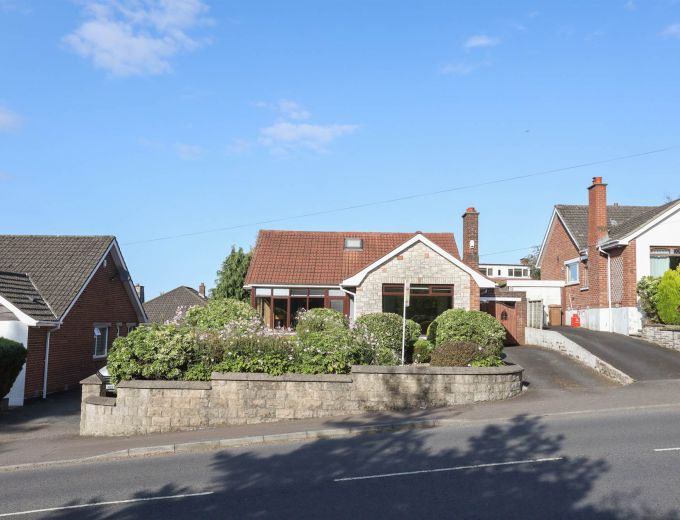Key Features
Spacious Detached Bungalow
Detached Garage
PVC Double Glazing
Shower Room With Coloured Suite
Three Bedrooms
Spacious Living Room
Family Room
Kitchen With Appliances & Casual Dining Space
Elevated Setting
Pleasant And Generous Enclosed Gardens To Front & Rear
Driveway With Ample Parking & Detached Garage
Description
This is a deceptively adaptable detached bungalow which enjoys an elevated setting and is within minutes of all the amenities of Forestside, and the main transport routes that lead directly to Belfast, and beyond via the Outer Ring.
The property offers accommodation that will appeal broadly to the market from those with young families, to those of retiring age.
This is a superb home set in a generous site within the ever-popular Upper Knockbreda area, and we strongly advise interested parties to arrange a private appointment to view, to appreciate the high quality of accommodation on offer.
Rooms
ENTRANCE PORCH: 12' 10" X 10' 0" (3.91m X 3.05m)
LIVING ROOM: 18' 0" X 13' 0" (5.49m X 3.96m)
FAMILY ROOM: 11' 9" X 11' 5" (3.58m X 3.48m)
KITCHEN: 12' 7" X 9' 9" (3.84m X 2.97m)
Range of high and low level units. 4 ring gas hob with electric oven. 1.5 bowl sink unit with mixer taps. Plumbed for washing machine. Open area to:
DINING AREA: 10' 0" X 9' 0" (3.05m X 2.74m)
Laminate wood floor.
BEDROOM (1): 13' 6" X 10' 4" (4.11m X 3.15m)
Built in robes.
SHOWER ROOM:
Coloured suite with fully tiled shower cubicle with Mira electric shower. Pedestal wash hand basin. Low flush WC. Fully tiled walls.
LANDING:
Storage cupboard.
BEDROOM (2): 13' 2" X 11' 10" (4.01m X 3.61m)
Eaves storage.
BEDROOM (3): 13' 0" X 10' 0" (3.96m X 3.05m)
Eaves storage.
DETACHED GARAGE: 18' 0" X 9' 4" (5.49m X 2.84m)


