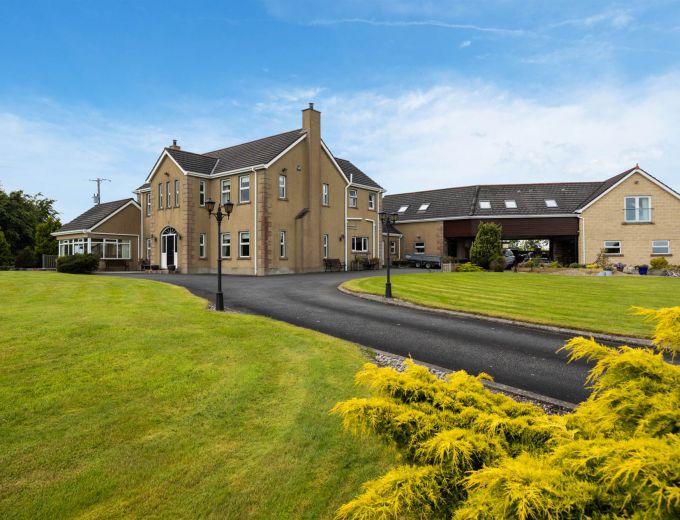KITCHEN/DINING AREA: 18' 2" X 10' 1" (5.54m X 3.07m)
High and low level UNITS. Single drainer stainless steel sink unit with mixer taps. Extractor fan. Plumbed for washing machine.
SHOWER ROOM:
Large shower cubicle. Pedestal wash hand basin. Low flush WC.
BEDROOM (1): 22' 0" X 19' 8" (6.71m X 5.79m)
uPVC double glazed double doors with glazed balconette, velux windows, fabulous views
Twin pillared entrance with automatic ornate wrought iron gates. Kerbed tarmacadam driveway leading to extensive parking to front and side. Gardens to front and side in lawn gravel area with timber enclosed flower bed. Walled courtyard area to rear with pergola and shrub beds. Composite decked patio. Twin car-port with lighting. Wooden shed and paved sitting area
WOODEN SHED: 15' 0" X 10' 0" (4.57m X 3.05m)
Leads to wood store
STUDY: 22' 4" X 8' 1" (6.81m X 2.46m)
LOUNGE: 18' 6" X 17' 8" (5.64m X 5.38m)
Twin velux windows
SELF CONTAINED APARTMENT:
BATHROOM:
Oak panelled bath with mixer taps and extendable shower attachment. Fully tiled shower cubicle. Pedestal wash hand basin. Low flush WC. Bidet. Tiled floor. Partly tiled walls.
BEDROOM (5)/DRESSING ROOM: 13' 8" X 11' 4" (4.17m X 3.45m)
Doors from both Master Bedroom and Landing.
BEDROOM (4): 13' 1" X 12' 8" (3.99m X 3.86m)
BEDROOM (3): 15' 0" X 13' 5" (4.57m X 4.09m)
ENSUITE SHOWER ROOM:
White suite comprising fully tiled shower cubicle, pedestal wash hand basin and low flush WC. Tiled floor. Partly tiled walls.
BEDROOM (2): 13' 0" X 11' 4" (3.96m X 3.45m)
ENSUITE SHOWER ROOM:
Tiled floor. Fully tiled walls. White suite comprising large shower cubicle, twin sinks with granite surrounds and cupboards below and low flush WC.
MASTER BEDROOM: 17' 1" X 14' 8" (5.21m X 4.47m)
GALLERY LANDING:
INTEGRAL DOUBLE GARAGE(2): 21' 10" X 21' 5" (6.65m X 6.53m)
Automatic roller doors. Light and power, Vacuflo, Oil fired boiler
INTEGRAL DOUBLE GARAGE: 21' 7" X 18' 4" (6.58m X 5.59m)
Twin automatic roller doors. Lighting. Power. Built-in storage cupboards.
REAR HALLWAY:
Cloakroom with tiled floor. Pedestal wash hand basin and low flush WC. Door to Integral Garage.
UTILITY ROOM: 9' 8" X 9' 4" (2.95m X 2.84m)
Oak flooring. High and low level units. Granite worktops. Plumbed for washing machine. Part tiled walls. Stainless steel sink unit with mixer taps.
DINING ROOM: 14' 4" X 13' 0" (4.37m X 3.96m)
Oak flooring
KITCHEN/DINING AREA: 28' 8" X 15' 4" (8.74m X 4.67m)
Extensive range of units. Granite worktops. Large and small bowl single drainer sink unit with mixer taps. Integrated dishwasher, AEG double oven, ceramic hob, extractor fan and fridge/freezer. Part tiled walls. Matching island unit with cupboards and breakfast bar. Oak flooring. 'French' doors. Oak bevilled glazed doors to...
SUN ROOM: 17' 0" X 14' 11" (5.18m X 4.55m)
Oak flooring. Reclaimed brick exposed walls. Vaulted ceiling. Patio doors leading to composite decking area.
FAMILY ROOM: 20' 6" X 13' 0" (6.25m X 3.96m)
Feature inglenook fireplace in reclaimed brick and tiled hearth with multi-burner stove and recessed lighting and Oak mantle surround. Oak flooring. Oak bevill glazed double doors to...
LOUNGE: 19' 2" X 14' 7" (5.84m X 4.44m)
Fireplace with pine surround, cast iron and tiled inset and slate hearth. Oak flooring. Wall light wiring.
SPACIOUS RECEPTION HALL: 21' 6" X 10' 0" (6.55m X 3.05m)
Double height ceiling, gallery landing. Oak flooring. Understairs storage/cloaks cupboard with light.
ENTRANCE PORCH:
Tiled floor. Oak double doors with stained glass panels leading to...
ENTRANCE HALL:
uPVC double glazed entrance door with glazed side panels and fan light leading to...


