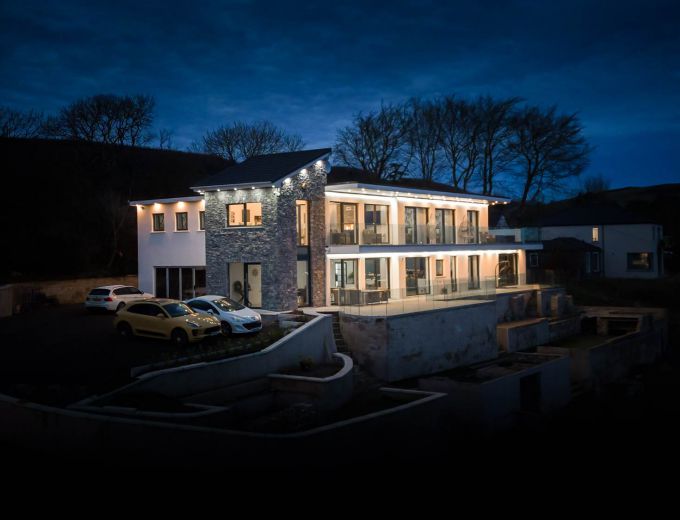KITCHEN / LIVING / DINING AREA: 54' 2" X 18' 0" (16.51m X 5.49m)
In the Kitchen area - Excellent range of high and low level units. Inset sink. Central island unit with quartz worktops. 'Elica' 5 ring gas hob. Double oven. Microwave. Plate warmer. Integrated dishwasher. Twin fridge/freezer. Larder and additional walk-in larder. Italian porcelain tiled floor.
In the Living/Dining area - Access to terrace.
ENTERTAINMENT ROOM: 23' 7" X 20' 3" (7.19m X 6.17m)
UTILITY ROOM: 8' 2" X 6' 4" (2.49m X 1.93m)
Range of high and low level units. Single drainer stainless steel sink unt. Washing machine and tumble dryer.
CLOAKROOM:
Low flush WC. Wash hand basin. Storage / cloaks cupboard.
BEDROOM (1): 12' 2" X 11' 5" (3.71m X 3.48m)
Range of fitted units.
ENSUITE SHOWER ROOM:
Shower enclosure with jet shower and additional shower attachment. Low flush WC. Wash hand basin in vanity unit.
BEDROOM (2): 19' 9" X 13' 2" (6.02m X 4.01m)
Range of fitted units. Access to terrace.
ENSUITE SHOWER ROOM:
Shower enclosure with jet shower and additional shower attachment. Low flush WC. Wash hand basin in vanity unit.
SWIMMING POOL COMPLEX: 50' 7" X 18' 4" (15.42m X 5.59m)
Hydro Pool. Jacuzzi. Sauna and steam room. Shower enclosure. Cloakroom with WC and wash hand basin. Access to terrace.
LAUNDRY ROOM:
UTILITY ROOM: 5' 4" X 2' 7" (1.63m X 0.79m)
Range of high and low level units. Single drainer stainless steel sink unt. Washing machine and tumble dryer.
LIVING ROOM: 23' 7" X 19' 6" (7.19m X 5.94m)
Porcelain tiled floor. Wood-burning stove. Access to terrace via sliding doors.
OFFICE: 11' 8" X 10' 9" (3.56m X 3.28m)
BEDROOM (3): 19' 8" X 17' 8" (5.99m X 5.38m)
Range of fitted units.
ENSUITE BATHROOM:
Free standing bath. Shower enclosure with jet shower and additional shower attachment. Low flush WC. Wash hand basin in vanity unit.
BEDROOM (4): 22' 3" X 19' 6" (6.78m X 5.94m)
Range of fitted units.
ENSUITE SHOWER ROOM:
Shower enclosure with jet shower and additional shower attachment. Low flush WC. Wash hand basin in vanity unit.
BEDROOM (5): 16' 2" X 13' 0" (4.93m X 3.96m)
ENSUITE SHOWER ROOM:
Shower enclosure with jet shower and additional shower attachment. Low flush WC. Wash hand basin in vanity unit.
BEDROOM (6): 16' 5" X 12' 3" (5.00m X 3.73m)
ENSUITE SHOWER ROOM:
Shower enclosure with jet shower and additional shower attachment. Low flush WC. Wash hand basin in vanity unit.
BEDROOM (7): 17' 3" X 13' 0" (5.26m X 3.96m)
KITCHEN / LIVING AREA: 20' 6" X 12' 4" (6.25m X 3.76m)
In the Kitchen area - High and low level unit. Inset sink. Integrate fridge/freezer. Oven and hob. Dishwasher and microwave.
In the Living area - Wood-burning stove. Access to inner courtyard.
BEDROOM (1): 14' 2" X 12' 4" (4.32m X 3.76m)
ENSUITE SHOWER ROOM:
Shower enclosure with jet shower and additional shower attachment. Low flush WC. Wash hand basin in vanity unit.


