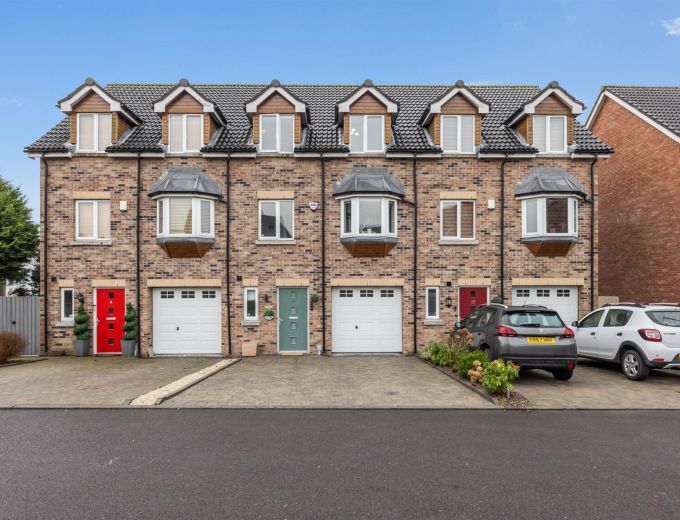Key Features
Contemporary Townhouse Ideally Located Just Off The Ballymacash Road
First Floor Lounge With Feature Fireplace
Modern Fitted Kitchen With Range Of Integrated Appliances And Well Appointed Dining Area
Groung Floor Garden Room/Family Room
Three Well Proportioned Bedrooms (Master With Ensuite)
Modern Main Bathroom
Study Space Ideal For Those Needing A Home Office
Excellent Enclosed Rear Garden In Lawns With Patio
Integral Garage And Driveway Parking
Convenient To Many Local Amenities And Public Transport Links
An Ideal First Home For Any Professional Couple
Description
We are delighted to present this contemporary townhouse to the residential sales market, located just off the Ballymacash Road in one of Lisburn's most highly regarded residential areas.
Number 11 "Weavers Mews" hosts accommodation which is modern and adaptable, comprising of a first floor lounge with feature fireplace, games/living room, study area and a contemporary fitted kitchen with range of integrated appliances.
There are three well-proportioned bedrooms (master with ensuite) with the potential of turning the games/living room into a fourth bedroom.
The property has an enclosed rear garden, integral garage and driveway parking. It is extremely convenient and within easy commuting distance to Belfast. Early viewing is encouraged.
Rooms
ENTRANCE HALL:
Hardwood front door to entrance hall with understairs storage. Laminate wood floor
CLOAKROOM/WC:
Low flush WC. Pedestal wash hand basin with splash tiling. Extractor fan.
GARDEN/FAMILYROOM/BEDROOM: 10' 0" X 9' 8" (3.05m X 2.95m)
uPVC double glazed door to garden.
UTILITY ROOM: 9' 9" X 7' 6" (2.97m X 2.29m)
Units and work surfaces. Stainless steel sink unit. Plumbed for washing machine. Space for dryer. Ceramic tiled floor. Extractor fan.
LOUNGE: 17' 6" X 9' 8" (5.33m X 2.95m)
Gas fire with granite hearth. Laminate wood floor.
KITCHEN OPEN PLAN TO DINING ROOM: 19' 11" X 9' 8" (6.07m X 2.95m)
Range of high and low level units. 1.5 bowl stainless steel sink unit. Four ring gas hob. 'Bosch' underbench electric oven. Stainless steel extractor fan. TEKA integrated dishwasher. Integrated fridge/freezer. Low voltage spotlights. Ceramic tiled floor.
STUDY: 7' 3" X 6' 10" (2.21m X 2.08m)
Carpeted.
LANDING:
Access to roofspace.
MASTER BEDROOM: 16' 1" X 10' 9" (4.90m X 3.28m)
ENSUITE SHOWER ROOM:
Low flush WC. Pedestal wash hand basin. Fully tiled corner shower cubicle. Low voltage spotlights. Extractor fan. Ceramic tiled floor.
BEDROOM (2): 10' 12" X 10' 11" (3.34m X 3.32m)
Built-in robe. Velux window.
BEDROOM (3): 9' 11" X 6' 8" (3.02m X 2.03m)
BATHROOM:
Corner bath with telephone hand shower and splash tiling. Pedestal wash hand basin with splash tiling. Low flush WC. Ceramic tiled floor. Velux window. Low voltage spotlights. Extractor fan.


