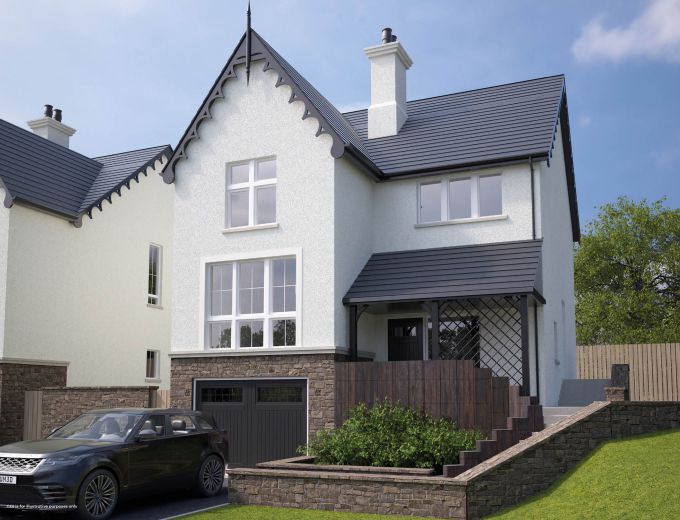ABOUT THE MILLS
4 Bedroom Detached Inc Garage
Total Area - 2,203 Sq Ft
SPECIFICATION
KITCHEN
Choose your luxury Kitchen finishes from our specified range
Colour choice of worktops
Appliances to include hob, double oven, extractor, fridge freezer, dishwasher, washer dryer
Low voltage down lights
UTILITY ROOM (WHERE APPLICABLE)
Utility units with choice of door finishes, worktops and handles
Space for free standing appliances in Utility Room
SANITARY WARE
Contemporary white sanitary ware with quality chrome fittings to Bathrooms, Ensuites and WCs
Low profile shower trays with contemporary glass panels and doors to Bathrooms and Ensuites
Low voltage down lights
FLOORING AND TILING
Soft touch carpet and underlay in Drawing Room, Bedrooms, Stairs and Landing
Tiled floor to Kitchen, Dine, Garden Room(where applicable), Bathroom, Ensuite, Utility and WC
Full height tiling to shower enclosures and half height tiling to walls
HEATING
Gas fired central heating
Energy efficient boiler
Thermostatically controlled high output radiators
Heated chrome towel rails to Bathroom, Ensuite and WC
INTERNAL FINISHES
Painted internal walls in one colour throughout (Quarter Silver emulsion) and white ceilings
Traditional panel internal doors painted white with quality ironmongery
Deep moulded skirting boards and architraves
Newell posts, handrails and spindles painted white
ELECTRICAL
Comprehensive range of electrical sockets, switches, TV points and telephone points
Pre wired for security alarm
Mains smoke and carbon monoxide detectors
Pre wired for broadband
TV points in bedrooms
Downlighters in Kitchen, Bathroom and Ensuite
USB charging point per room
EXTERNAL FINISHES
Traditional cavity wall construction with roughcast render finish where applicable
Traditional finish tiled roof
uPVC double glazed windows
Georgian GRP front door with 5 point locking system
Gardens seeded
Landscaping throughout the development (where applicable)
Tarmac driveways
Front and rear outside door lights
Rear outside water supply
Paved patio area
Please note images are from a Mills house type from a previous phase.


