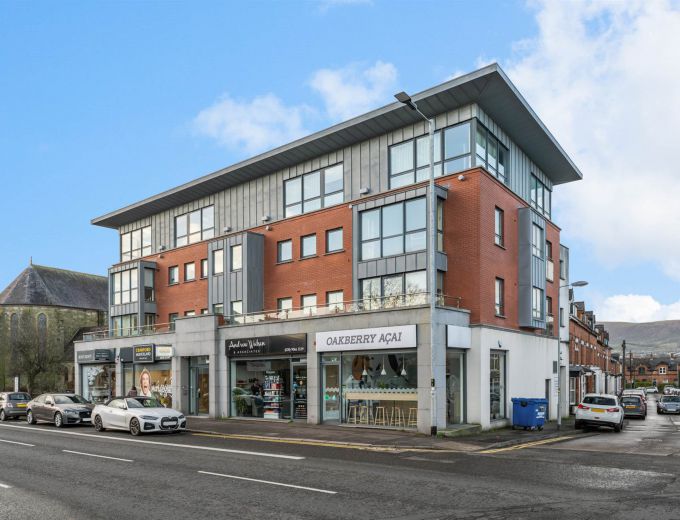Key Features
Superb Third Floor Penthouse Apartment with excellent views over the Lisburn Road and Belfast City.
Bright, Spacious, Modern Accommodation Throughout.
Entrance Hall with Cloaks Storage.
Three Generous Bedrooms, Bedrooms 1 and 2 with Built in Wardrobes.
Living Room With Corner Window.
Modern Kitchen And Dining Area With Granite Work Tops And Excellent Range Of Appliances.
Access to Roof Terrace off Principal Bedroom.
Contemporary Fully Tiled Bathroom With White Suite.
Gas Fired Central Heating.
Double Glazing,
Lift Access.
Allocated Parking Space In Secure Basement Car Park.
Suited To The Young Professional Or Those Downsizing Alike.
Viewing by Private Appointment.
Description
This modern third floor penthouse apartment is exceptionally well located on the bustling Lisburn Road in South Belfast with its vast array of quality pubs, restaurants, cafes and specialist shops. Queens University, Royal and City Hospitals as well as Belfast City Centre are easily assessable via nearby public transport and road networks
The apartment is both bright and spacious throughout and offers three generous bedrooms, principal bedroom with ensuite, living room, separate kitchen/ dining and main bathroom. The property further benefits from a roof terrace with stunning views over Belfast and secure allocated parking
Likely to be of interest to the young professional or those downsizing within the area viewing is by appointment through our Lisburn Road Office on 02890 668888
Rooms
ENTRANCE HALL:
Hardwood Door to Entrance Hall, Cloaks Cupboard with Gas Boiler.
LIVING ROOM: 16' 3" X 14' 6" (4.95m X 4.42m)
Superb views along Lisburn Road.
KITCHEN/DINING: 19' 4" X 13' 8" (5.89m X 4.17m)
High and Low Level units, inset sink, central island, granite worktops, 4 ring hob, electric oven, microwave, integrated dishwasher, washing machine, recess for fridge freezer, tiled floor.
BEDROOM (1): 21' 3" X 14' 2" (6.48m X 4.32m)
Built in wardrobe, access to patio.
ENSUITE BATHROOM:
Fully Tiled Shower Enclosure, low flush WC, pedestal wash hand basin, heated towel rail, fully tiled walls and floor.
BEDROOM (2): 16' 5" X 14' 6" (5.00m X 4.42m)
Built in wardrobe.
BEDROOM (3): 14' 1" X 7' 1" (4.29m X 2.16m)
BATHROOM:
white suite, panelled bath, mixer taps, telephone hand shower, low flush WC, pedestal wash hand basin.


