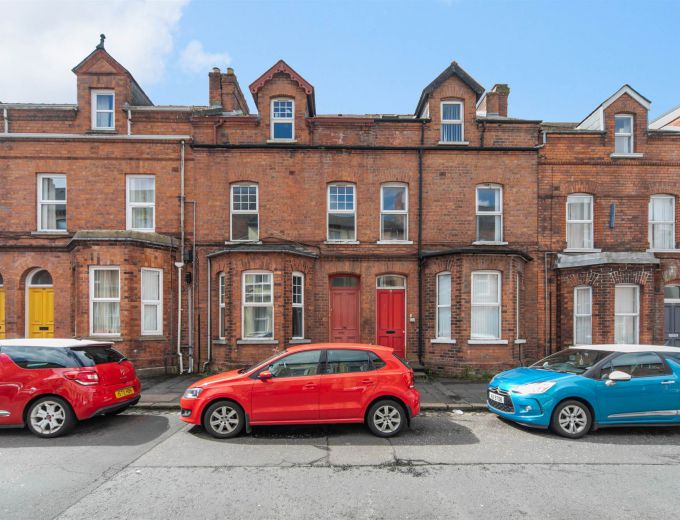RECEPTION HALL:
Hardwood front door into reception hall with tiled floor, access to gas meter, cloaks area
LIVING ROOM: 12' 10" X 9' 4" (3.91m X 2.84m)
Outlook to rear, tiled floor, understairs storage cupboard
KITCHEN/DINER: 17' 5" X 8' 0" (5.31m X 2.44m)
Range of high and low level units, laminate effect worktops, stainless steel single drainer sink with chrome taps, space for washing machine and free standing cooker, extractor fan, tiled floor, ample space for casual dining, space for fridge freezer, hardwood access door to rear courtyard
BEDROOM (1): 14' 6" X 12' 1" (4.42m X 3.68m)
LANDING:
Picture window, access hatch to roofspace
BATHROOM:
White suite comprising, low flush WC with push button, pedestal wash hand basin with chrome taps, panelled bath, PVC enclosure, red ring electric shower with telephone attachment, vinyl flooring, extractor fan
SHOWER ROOM:
Whiite suite comprising, low flush WC with push button, pedestal wash hand basin with chrome taps, corner shower with glass bi-folding door, vinyl flooring, extractor fan
BEDROOM (2): 16' 3" X 11' 5" (4.95m X 3.48m)
Outlook to front
BEDROOM (3): 11' 5" X 10' 3" (3.48m X 3.12m)
Outlook to rear
BEDROOM (4): 16' 3" X 11' 6" (4.95m X 3.51m)
Outlook to front
BEDROOM (5): 11' 5" X 9' 6" (3.48m X 2.90m)
Outlook to rear.
Enclosed South facing private rear courtyard with hardwood access gate to bins


