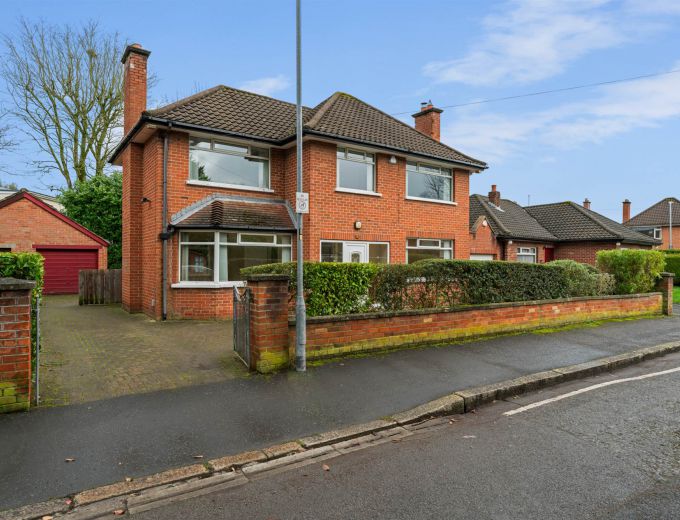ENTRANCE HALL:
PVC Door to Entrance Porch, inner door to Entrance Hall
CLOAKROOM:
Low flush WC, pedestal wash hand basin
LIVING ROOM: 17' 3" X 11' 4" (5.26m X 3.45m)
Attractive Feature Fireplace, wood strip flooring
FAMILY ROOM: 11' 8" X 11' 1" (3.56m X 3.38m)
Wood strip flooring
KITCHEN/DINING: 25' 3" X 15' 1" (7.70m X 4.60m)
Excellent Range of High and Low Level units, central island unit with breakfast bar area, inset sink, oven and hob, integrated fridge freezer, washing machine, dishwasher. Double doors to rear garden
BEDROOM (1): 14' 6" X 11' 5" (4.42m X 3.35m)
ENSUITE:
Fully Tiled Shower Enclosure, overhead shower, telephone hand shower, low flush WC, pedestal wash hand basin
BEDROOM (2): 11' 3" X 11' 1" (3.43m X 3.38m)
ENSUITE:
Fully Tiled Shower Enclosure, low flush WC, pedestal wash hand basin
BEDROOM (3): 15' 0" X 11' 4" (4.57m X 3.45m)
BEDROOM (4): 9' 7" X 7' 5" (2.92m X 2.26m)
BATHROOM:
Panelled bath, mixer taps, separate shower enclosure, low flush WC, pedestal wash hand basin.
LANDING:
Access to floored roofspace
Gardens, lawns and patio.
GARAGE: 35' 0" X 8' 9" (10.67m X 2.67m)


