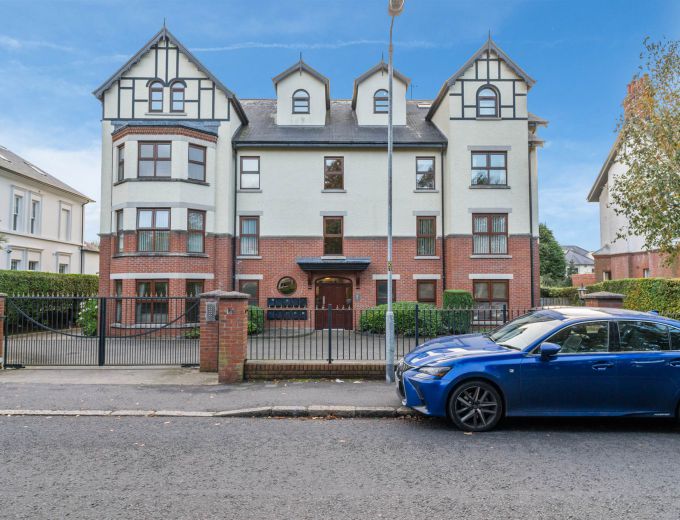Key Features
Stylish Second Floor Apartment In Smart Malone Development Within Walking Distance To The Lisburn Road
Bright Well-Proportioned Accommodation, High Specification And Tasteful Presentation Throughout
Spacious Entrance Hall
Luxury Fitted Kitchen With Full Range Of Quality Fitted Appliances & Island Open Plan To Living & Dining Areas
Two Double Bedrooms (Main Bedroom With Ensuite Shower Room)
Bathroom
Gas Heating
uPVC Double Glazed Windows
Lift Access
Private Secure Allocated Parking & Landscaped Areas In Gated Development
Popular And Convenient Location Within Walking Distance Of The Lisburn Road, Minutes From The City Centre & Main Transport Routes
Description
We are delighted to offer for sale this beautiful two bedroom, second floor apartment in this exclusive development located in the mature and leafy setting of Osborne Park which runs between the Malone and Lisburn Roads in South Belfast and is within walking distance of all local amenities within the area.
The beautifully presented and well laid out accommodation is of excellent proportions and provides a layout of two double bedrooms, master with ensuite shower room, main bathroom, and contemporary kitchen with range of appliances open to spacious living/ dining areas.
This is an excellent opportunity to purchase a high quality and easily maintained apartment and is likely to be of interest to the professional or downsizer in today's market.
Viewing is by private appointment through our Lisburn Road Office on 02890 66888.
Rooms
ENTRANCE:
Hardwood door leading to:
ENTRANCE PORCH:
Inner door to:
ENTRANCE HALL:
KITCHEN / LIVING / DINING AREA: 30' 9" X 14' 6" (9.37m X 4.42m)
In the Kitchen Area - Range of high and low level units. Single drainer stainless steel sink unit. 4 ring gas hob. Electric oven. Stainless steel extractor fan. Integrated fridge/freezer, dishwasher and washing machine. Tiled floor.
In the Living/Dining Area - Attractive feature fireplace. Oak flooring. Juliet balcony.
MAIN BEDROOM: 15' 0" X 12' 5" (4.57m X 3.78m)
ENSUITE SHOWER ROOM:
Fully tiled shower enclosure. Low flush WC. Pedestal wash hand basin.
BEDROOM (2): 11' 3" X 7' 9" (3.43m X 2.36m)
BATHROOM:
White suite comprising panelled bath with mixer tap and telephone hand shower. Separate shower enclosure. Low flush WC. Pedestal wash hand basin.


