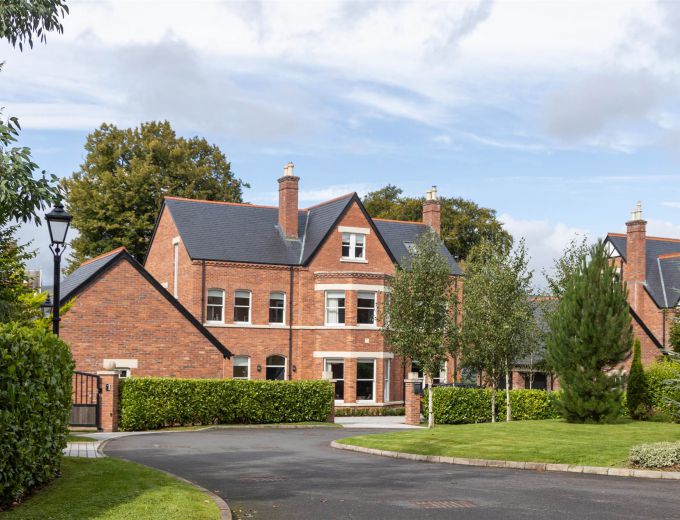RECEPTION HALL:
Panelled entrance door with fan light. Marble tiled floor. Recessed lighting. Corniced ceiling. Understairs storage cupboard. Attractive stairway to upper floors.
CLOAKROOM:
Contemporary suite comprising: Low flush WC and wash hand basin. Partial panelled walls. Large wall mirror. Corniced ceiling. Recessed lighting. Marble tiled floor. Built in bookshelves outside cloakroom.
DRAWING ROOM: 23' 4" X 12' 5" (7.12m X 3.79m)
Free standing cast iron wood burning stove set on slate hearth. Feature wall panelling. Herringbone pattern wood block floor. Corniced ceiling. Recessed lighting.
LIVING ROOM: 24' 5" X 16' 0" (7.44m X 4.88m)
(Into bay window) Attractive feature stone fireplace with slate hearth and free standing cast iron gas stove. Herringbone pattern wood block floor. Corniced ceiling.
MAGNIFICENT KITCHEN OPEN TO DINING ROOM: 33' 9" X 14' 10" (10.29m X 4.52m)
KITCHEN AREA:
Fitted with an excellent range of high and low level units and large central island with breakfast bar. Twin Bosch ovens with plate warming drawer. Liebherr integrated fridge and freezer. Bosch integrated dishwasher. Central island with Bora induction hob and inset stainless steel sink unit with Quooker tap and waste disposal unit. Marble work surfaces. French doors to rear patio and garden. Ceramic tiled floor. Open to Dining Room.
DINING ROOM:
Fitted with an excellent range of built in illuminated storage cupboards with concealed bar area. Wine fridge. Ceramic tiled floor. Corniced ceiling. Open to Garden Room.
GARDEN ROOM: 15' 8" X 13' 0" (4.78m X 3.96m)
Full length window and sliding doors to patio and garden. Ceramic tiled floor. Recessed lighting.
REAR HALLWAY/BOOT ROOM: 10' 3" X 9' 4" (3.12m X 2.84m)
Built in cloaks and boot/shoe store. Built in units with marble work surfaces and brass mixer taps. Siemens integrated dishwasher. Ceramic tiled floor. Corniced ceiling. Recessed lighting. Doorway to rear.
UTILITY ROOM: 11' 10" X 9' 5" (3.61m X 2.87m)
Fitted with a good range of high and low level units. Large inset stainless steel sink unit with mixer taps. Plumbed for dishwasher and ducted for tumble dryer. Ceramic tiled floor. Recessed lighting.
LANDING:
Corniced ceiling. Recessed lighting.
MASTER BEDROOM: 23' 8" X 16' 0" (7.21m X 4.88m)
(Into bay window) Corniced ceiling. Recessed spotlighting.
DRESSING ROOM:
Fitted with an excellent range of built in open wardrobes, drawers and shelving. Herringbone pattern wood block floor. Dressing table. Recessed lighting.
ENSUITE BATHROOM:
Contemporary white suite comprising: Freestanding oval bath with telephone hand shower. Low flush WC. Large vanity unit with twin inset wash hand basins. Illuminated wall mirror. Large walk-in shower with overhead shower and hand shower. Chrome heated towel radiator. Partially tiled walls. Herringbone pattern ceramic tiled floor. Corniced ceiling. Recessed lighting.
BEDROOM (2): 16' 1" X 15' 10" (4.89m X 4.83m)
Fitted with an excellent range of built in wardrobes. Corniced ceiling.
ENSUITE SHOWER ROOM:
Large walk-in shower with overhead shower and hand shower. Low flush WC. Vanity unit with inset wash hand basin. Illuminated wall mirror. Chrome heated towel radiator. Ceramic tiled floor. Partially tiled walls. Recessed lighting.
BEDROOM (3): 16' 11" X 10' 6" (5.16m X 3.21m)
Fitted with an excellent range of built in wardrobes. Corniced ceiling.
LANDING:
Access to hotpress.
BATHROOM:
Contemporary white suite comprising: Oval freestanding bath with telephone hand shower. Low flush WC. Vanity unit with inset wash hand basin. Large walk-in shower with overhead shower and hand shower. Chrome heated towel radiator. Partially tiled walls. Ceramic tiled floor. Corniced ceiling. Recessed lighting.
BEDROOM (4): 16' 1" X 16' 0" (4.90m X 4.88m)
DRESSING ROOM:
Fitted with a good range of built in open wardrobes, drawers and shelving. Recessed lighting.
ENSUITE SHOWER ROOM:
Large walk-in shower with overhead shower and hand shower. Low flush WC. Vanity unit with inset wash hand basin. Illuminated mirror. Ceramic tiled floor. Velux window. Recessed lighting.
BEDROOM (5): 14' 6" X 13' 3" (4.41m X 4.05m)
Fitted with an excellent range of built in wardrobes, bedhead and bedside units.
ENSUITE SHOWER ROOM:
Large walk-in shower with overhead shower and hand shower. Low flush WC. Vanity unit with inset wash hand basin. Illuminated wall mirror. Chrome heated towel radiator. Extractor fan. Herringbone pattern ceramic tiled floor. Recessed lighting. Partially tiled walls.
BEDROOM (6)/GYM: 20' 6" X 12' 3" (6.24m X 3.73m)
Gym flooring. Large wall mirrors. Dormer window.
The property occupies a prime site in this exclusive small development with the rear gardens enjoying the afternoon and evening sunlight
Pebbled driveway to front with border shrub beds. To the rear there are private, landscaped gardens laid in lawns, shrubs, patio areas and pathways. Raised sandstone flowerbeds, shrub beds, vegetable garden planters. Dog enclosure. Greenhouse.
DETACHED DOUBLE GARAGE:
Twin automated doors. Fitted with a good range of high and low level units. Gas boiler.


