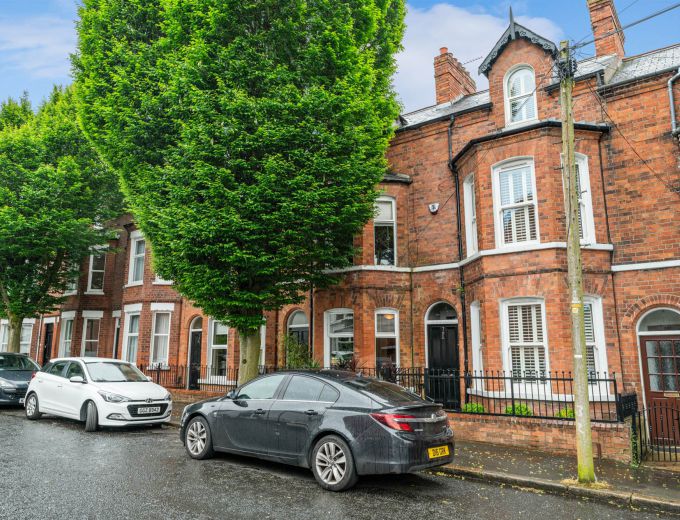ENTRANCE PORCH:
Corniced ceiling.
ENTRANCE HALL:
Corniced ceiling. Solid oak floor.
THROUGH LOUNGE/DINING 25' 7" X 10' 4" (7.80m X 3.15m)
Two slate fireplaces with tiled insets and tiled hearth. Solid Oak wood flooring. Understairs storage cupboard. Cornice ceiling, picture rail and built-in book cases. French doors to...
KITCHEN: 14' 2" X 13' 10" (4.32m X 4.22m)
Excellent range of high and low level units, glass display cabinets, under unit lighting, 1/2 bowl stainless steel sink unit with mixer tap. Integrated four ring hob and stainless steel integrated oven and stainless steel and glass extractor fan over. Plumbed for washing machine, recess for fridge freezer and ceramic tiled floor.
DOWNSTAIRS SHOWER ROOM:
White suite comprising fully tiled shower cubicle, pedestal wash hand basin and low flush WC. Ceramic tiled floor and recessed low voltage spot lights.
BATHROOM:
Contemporary white suite comprising panelled bath, with hand held shower and shower over, pedestal wash hand basin and low flush WC. Access to shelved hot press.
BEDROOM (1)/LIVING ROOM: 14' 9" X 13' 8" (4.50m X 4.17m)
(max) Picture rail, exposed wood floor, marble fireplace with tiled inset, slate hearth and open fire.
BEDROOM 2: 11' 2" X 8' 1" (3.40m X 2.46m)
Built-in robes and exposed wooden floor.
BEDROOM (3): 14' 9" X 10' 9" (4.50m X 3.28m)
BEDROOM (4): 11' 2" X 9' 3" (3.40m X 2.82m)
Velux window.
Access to roofspace, floored with light.
Decked enclosed rear yeard, pvc oil storage tank, boiler and house and oil fired boiler.


