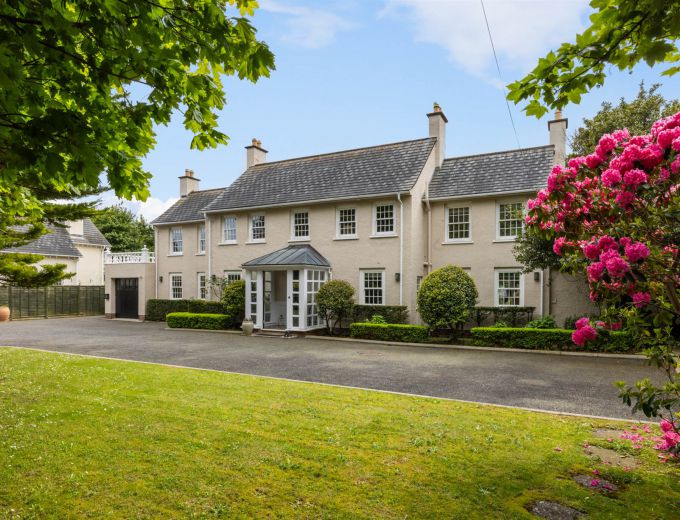Generous site with gardens to front and rear in lawns, patio, covered decking area, garden store boiler house and generous parking
ATTACHED GARAGE 16' 8" X 11' 0" (5.08m X 3.35m)
LANDING:
Walk in wardrobe
BATHROOM:
White suite, panelled bath, mixer taps, telephone hand shower, separate shower enclosure, low flush WC, pedestal wash hand basin, linen cupboard
BEDROOM (4): 12' 11" X 8' 8" (3.94m X 2.64m)
Fitted wardrobes, doors to Juliette balcony
BEDROOM (3): 12' 2" X 10' 2" (3.71m X 3.10m)
Fitted wardrobe
BEDROOM (2): 14' 4" X 13' 6" (4.37m X 4.11m)
BATHROOM:
White suite, panelled jacuzzi bath, mixer taps, telephone hand shower, separate shower enclosure, low flush WC, pedestal wash hand basin
MASTER BEDROOM (1): 16' 7" X 14' 6" (5.05m X 4.42m)
CLOAKROOM:
Low flush WC, wash hand basin
ENTRANCE HALL:
Hardwood Door to Entrance Porch, tiled floor, inner door to Entrance Hall, parquet flooring, part panelled walls, cornicing, double height ceiling
KITCHEN: 14' 4" X 12' 7" (4.37m X 3.84m)
High and Low Level units, Central Island unit, granite worktops, Smeg Range Cooker,NEFF integrated fridge, dishwasher, microwave, sliding doors to rear garden
DINING ROOM: 17' 0" X 10' 0" (5.18m X 3.05m)
Double doors to
LIVING ROOM: 21' 6" X 17' 0" (6.55m X 5.18m)
Stanley multi fuel burning stove, granite hearth, double doors to garden, open to -
DRAWING ROOM: 17' 0" X 15' 11" (5.18m X 4.85m)
Attractive Feature Fireplace with open fire, parquet flooring, bifold doors to rear, ornate solid wood ceiling
HOME OFFICE/STUDY: 12' 5" X 9' 0" (3.78m X 2.74m)
Parquet flooring
ENTRANCE HALL:
Hardwood Door to Entrance Porch, tiled floor, inner door to Entrance Hall, parquet flooring, part panelled walls, cornicing, double height ceiling


