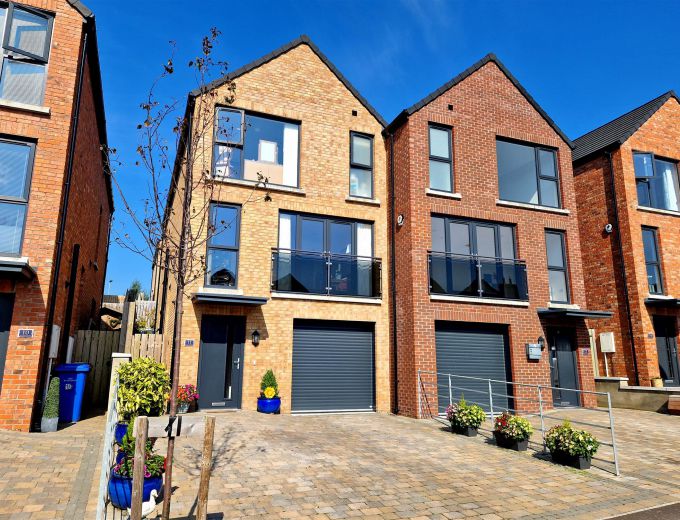Composite front door, outside light.
ENTRANCE HALL:
Ceramic tiled floor, LED recessed spotlighting. Concealed cupboard with gas boiler and shelving. Door to integral garage. Stairs to first floor.
LUXURY CLOAKROOM:
Modern white suite comprising: Grey high gloss vanity sink unit with mixer taps, push button WC, feature wall and floor tiling, extractor fan, LED recessed spotlighting.
LUXURY FITTED KITCHEN/LIVING/DINING: 20' 6" X 15' 7" (6.25m X 4.75m)
1.5 tub single drainer stainless steel sink unit with mixer taps, range of high and low level Putty coloured units, white Quartz work surfaces, 4 ring gas hob unit, stainless steel and glass extractor hood, built in oven, integrated microwave, dishwasher, under counter fridge and freezer, wine cooler, concealed lighting, island with breakfast bar, ceramic tiled floor, LED recessed spotlighting, uPVC double glazed French doors to rear, wired for wall mounted TV.
LOUNGE: 15' 7" X 11' 9" (4.75m X 3.58m)
Polished engineered light oak floor, LED recessed spotlighting, uPVC double glazed French doors to Juliet balcony with glass panel balustrade, TV and telephone points.
HALF LANDING:
Double storage cupboard.
LANDING:
Part vaulted ceiling, Keylite window, storage cupboard.
BEDROOM (2): 13' 10" X 7' 6" (4.22m X 2.29m)
Access to roofspace via integrated ladder, floored and electric light, wired for wall mounted TV.
BEDROOM (3): 10' 3" X 7' 8" (3.12m X 2.34m)
Wired for wall mounted TV.
LUXURY BATHROOM:
Modern white suite comprising: panelled bath with chrome mixer taps and telephone hand shower, large separate fully tiled shower cubicle with thermostatically controlled shower, rain head and telephone hand shower, grey high gloss vanity sink unit with mixer taps, wall mounted heated mirror with integral lighting, wall tiling, push button WC, chrome towel radiator, feature wall and floor tiling, keylite light well, LED recessed spotlighting, extractor fan.
MASTER BEDROOM: 11' 9" X 11' 8" (3.58m X 3.56m)
Wired for wall mounted TV, fantastic views to Scrabo Tower, woodland and glimpses of Kiltonga Nature Reserve.
DRESSING ROOM: 10' 11" X 6' 2" (3.33m X 1.88m)
(L shaped) light and power, shelving and hanging space.
LUXURY ENSUITE:
Modern white suite comprising: Large separate fully tiled shower cubicle with thermostatically controlled shower, rain head and telephone hand shower, grey high gloss vanity sink unit with mixer taps, push button WC, wall mounted heated mirror with integral lightingwall tiling, ceramic tiled floor, chrome towel radiator, LED recessed spotlighting, extractor fan.
INTEGRAL GARAGE: 18' 10" X 11' 9" (5.74m X 3.58m)
(At widest points) Grey electronic roller door, single drainer stainless steel sink unit with mixer taps, Formica roll edge work surfaces, low level cupboards, plumbed for washing machine, recess for tumble dryer, plastered and painted. Approached via Tobermore brick driveway.
Garden to rear in manicured lawn, well stocked flowerbeds, modern paved patio, fencing, outside light, outside water tap, access to side for bins etc.


