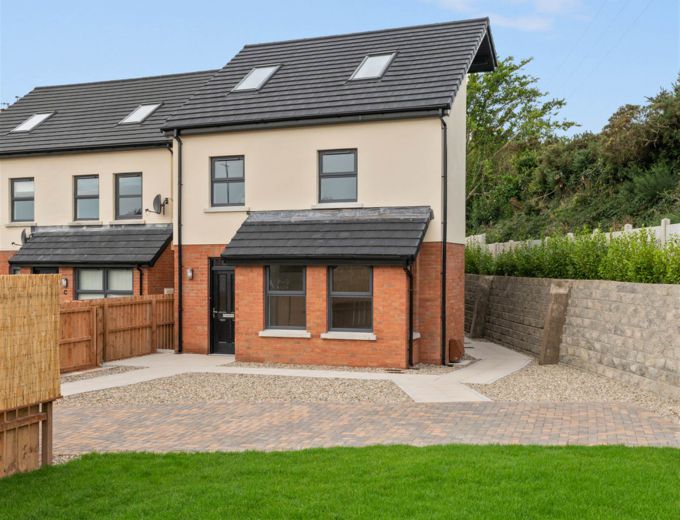ENTRANCE HALL:
Black composite front door, quality 12mm water resistant / scratch resistant "Urban Oak" laminate wood flooring. Recessed Lighting.
UTILITY CUPBOARD: 5' 8" X 2' 3" (1.73m X 0.69m)
Worktop, stainless steel sink, plumbed and space for appliances, tiled splashback, tiled floor. 'Xpelair' extractor fan.
LIVING ROOM: 17' 2" X 12' 6" (5.23m X 3.81m)
Bay window, quality 12 mm water resistant / scratch resistant "Urban Oak" laminate flooring. Recessed lighting with dimmer switch.
CLOAKROOM: 8' 7" X 3' 5" (2.62m X 1.04m)
Low flush WC, vanity sink unit with tiled splashback to sink, tiled windowsill and floor, recessed lighting, 'Xpelair' extractor.
KITCHEN: 11' 1" X 10' 5" (3.38m X 3.18m)
Excellent range of high and low level units & work surfaces, 4 ring gas hob, black extractor fan, integrated electric oven, integrated microwave and dishwasher, open to Dining Area.
FAMILY DINING AREA: 11' 9" X 7' 7" (3.58m X 2.31m)
At widest points. Tiled floor, recessed lighting, full height windows, double doors to paved patio area.
LANDING:
Carpeted.
BEDROOM (1): 12' 6" X 13' 5" (3.81m X 4.09m)
Carpeted.
ENSUITE SHOWER ROOM:
Vanity sink unit, electric mirror, low flush WC, shower with drench shower head, radiator, extractor, fully tiled walls and floor, recessed lighting.
MAIN BATHROOM: 10' 5" X 7' 2" (3.18m X 2.18m)
At widest points. Walls and floor fully tiled with quality porcelain Italian tiles, shower enclosure with drench head shower, panelled bath with telephone hand shower, low flush WC, pedestal wash hand basin, electric mirror, recessed lights and 'Xpelair' extractor fan.
BEDROOM (3): 18' 8" X 7' 0" (5.69m X 2.13m)
At widest points. Carpeted.
LANDING:
Ceiling with recessed lights and 'Velux' window.
BEDROOM (2): 14' 0" X 12' 6" (4.27m X 3.81m)
Carpeted, 'Velux' window, storage into eaves.
SHOWER ROOM: 7' 4" X 6' 7" (2.24m X 2.01m)
At widest points. Fully tiled walls and floor, pedestal wash hand basin, low flush WC, electric mirror, shower enclosure with thermostatic shower, recessed lighting, 'Xpelair' extractor fan, velux window.
BEDROOM (4): 14' 1" X 7' 0" (4.29m X 2.13m)
Carpeted, storage cupboard, views to rear of property.
Sliding gate to front of property leading to driveway area with parking, decorative stones and front lawn area. The side access to the rear patio has been paved and laid with decorative stones.


