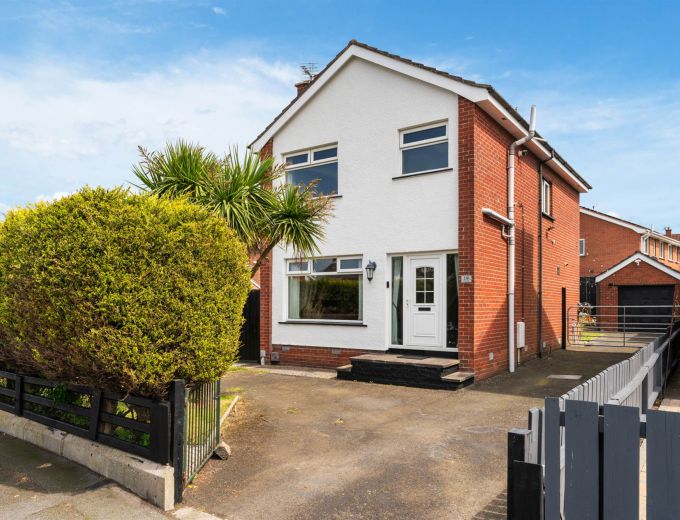uPVC double glazed front door to Entrance Hall.
ENTRANCE HALL:
Polished laminate floor, telephone point, cloaks cupboard under stairs.
LOUNGE: 16' 3" X 10' 4" (4.95m X 3.15m)
Feature carved mahogany fireplace, granite inset, open fire, polished laminate floor, wall light points, glazed door to Dining Room.
DINING ROOM: 13' 9" X 8' 5" (4.19m X 2.57m)
Polished laminate floor, uPVC double glazed French doors to rear.
FITTED KITCHEN: 13' 7" X 7' 8" (4.14m X 2.34m)
1.5 tub single drainer stainless steel sink unit with mixer taps, range of high and low level black units, Formica roll edge work surfaces, recess for cooker, plumbed for washing machine and dishwasher, concealed lighting, recess for under counter fridge, display cabinets, polished laminate floor, wall tiling, uPVC double glazed door to rear.
LANDING:
Linen cupboard.
BEDROOM (1): 12' 11" X 9' 11" (3.94m X 3.02m)
Range of mirror fronted Sliderobes, access to roofspace.
BEDROOM (2): 13' 8" X 8' 4" (4.17m X 2.54m)
BEDROOM (3): 10' 5" X 7' 10" (3.18m X 2.39m)
DELUXE BATHROOM:
Modern white suite comprising: Panelled shower bath with mixer taps, thermostatically controlled shower over, glass shower screen, vanity unit, wash hand basin with mixer taps, push button WC, chrome towel radiator, fully tiled walls, ceramic tiled floor, linen cupboard, gas boiler.
DETACHED MATCHING GARAGE: 19' 10" X 10' 2" (6.05m X 3.10m)
Up and over door, light and power, uPVC double glazed side window and pedestrian door. Approached via large tarmac driveway with off road parking for 4 cars
Gardens to front, side and rear laid out in lawns, large raised timber deck, hedging, fencing, outside light, outside water tap.


